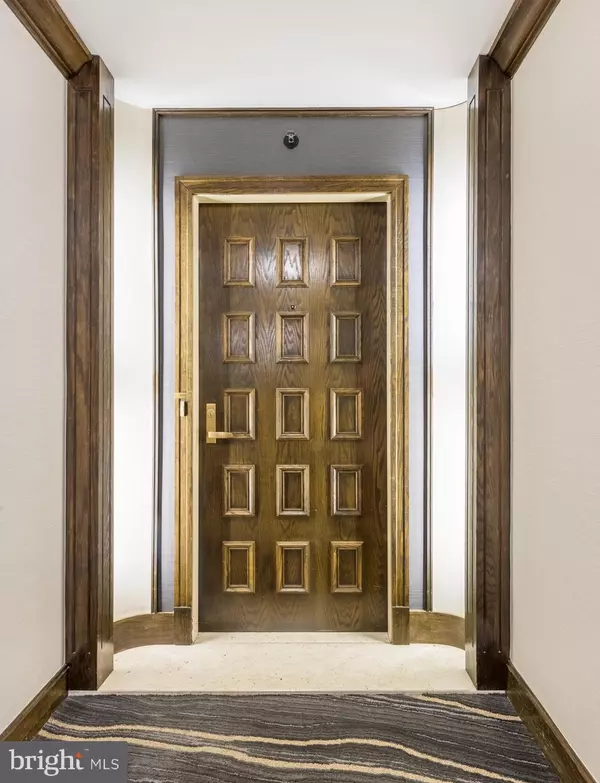For more information regarding the value of a property, please contact us for a free consultation.
1300 CRYSTAL DR #306S Arlington, VA 22202
Want to know what your home might be worth? Contact us for a FREE valuation!

Our team is ready to help you sell your home for the highest possible price ASAP
Key Details
Sold Price $865,000
Property Type Condo
Sub Type Condo/Co-op
Listing Status Sold
Purchase Type For Sale
Square Footage 2,139 sqft
Price per Sqft $404
Subdivision Crystal Gateway
MLS Listing ID VAAR165736
Sold Date 10/05/20
Style Contemporary,Unit/Flat
Bedrooms 3
Full Baths 2
Half Baths 1
Condo Fees $1,353/mo
HOA Y/N N
Abv Grd Liv Area 2,139
Originating Board BRIGHT
Year Built 1981
Annual Tax Amount $7,105
Tax Year 2020
Property Description
This gorgeous condo in Crystal Gateway is perfectly located, extremely spacious, and comes with tons of amenities and value! 24/7 Concierge, Assigned secure garage parking, indoor AND outdoor pools, gym, and more! There's over 2,000 sq ft of space in this one level condo with 3 bedrooms, 2 full bathrooms, and 1 half bathroom. Completely remodeled in the heart of Crystal City with hardwood floors throughout, tiled foyer & hallway, crown molding, gourmet kitchen with tons of storage, top of the line LG stainless steel appliances, butler's pantry off the dining room. Open concept living & dining spaces. Custom closets in ever room. Master bedroom w/ ensuite meticulously maintained in marble with a large soaking tub, separate shower, dual sinks, toilet and bidet. There are 2 large balconies on each side of the unit, one off the living room, and one accessible through the master bedroom and 2nd bedroom facing the beautiful outdoor pool and common area. Recently renovated lobby, library, and party rooms. Ample guest parking. Everything you need is at your fingertips at Crystal Gateway! Quick commute to Reagan National Airport, Amazon HQ2 right down the road, underground tunnel to the Crystal City metro station, tons of shops, dining, grocery shopping & more just blocks away!
Location
State VA
County Arlington
Zoning C-O
Rooms
Main Level Bedrooms 3
Interior
Interior Features Combination Dining/Living
Hot Water Natural Gas
Heating Forced Air
Cooling Central A/C
Flooring Hardwood
Equipment Built-In Microwave, Dishwasher, Disposal, Dryer, Oven/Range - Electric, Stainless Steel Appliances, Six Burner Stove, Refrigerator, Washer
Appliance Built-In Microwave, Dishwasher, Disposal, Dryer, Oven/Range - Electric, Stainless Steel Appliances, Six Burner Stove, Refrigerator, Washer
Heat Source Electric
Exterior
Exterior Feature Balcony, Balconies- Multiple
Parking Features Underground
Garage Spaces 1.0
Parking On Site 1
Amenities Available Concierge, Elevator, Exercise Room, Extra Storage, Fitness Center, Game Room, Library, Meeting Room, Party Room, Pool - Outdoor, Reserved/Assigned Parking, Security, Swimming Pool, Storage Bin, Pool - Indoor
Water Access N
Accessibility Elevator
Porch Balcony, Balconies- Multiple
Attached Garage 1
Total Parking Spaces 1
Garage Y
Building
Story 1
Unit Features Hi-Rise 9+ Floors
Sewer Public Sewer
Water Public
Architectural Style Contemporary, Unit/Flat
Level or Stories 1
Additional Building Above Grade, Below Grade
New Construction N
Schools
Elementary Schools Hoffman-Boston
Middle Schools Gunston
High Schools Wakefield
School District Arlington County Public Schools
Others
HOA Fee Include Common Area Maintenance,Ext Bldg Maint,Management,Parking Fee,Pool(s),Reserve Funds,Sewer,Water
Senior Community No
Tax ID 34-024-106
Ownership Condominium
Special Listing Condition Standard
Read Less

Bought with Matthew David Ferris • Redfin Corporation
GET MORE INFORMATION




