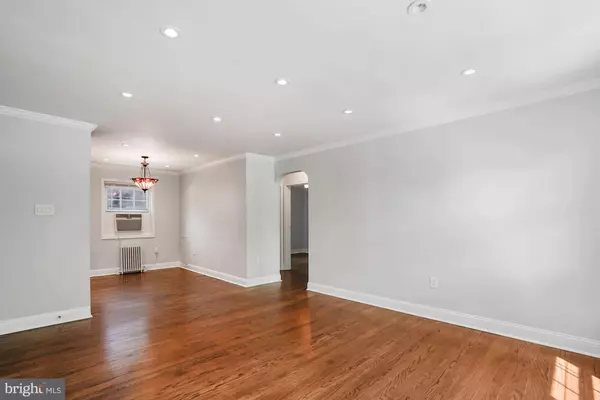For more information regarding the value of a property, please contact us for a free consultation.
832 S GREENBRIER ST #2 Arlington, VA 22204
Want to know what your home might be worth? Contact us for a FREE valuation!

Our team is ready to help you sell your home for the highest possible price ASAP
Key Details
Sold Price $225,000
Property Type Condo
Sub Type Condo/Co-op
Listing Status Sold
Purchase Type For Sale
Square Footage 695 sqft
Price per Sqft $323
Subdivision Arlington Heights
MLS Listing ID VAAR180822
Sold Date 06/24/21
Style Traditional
Bedrooms 2
Full Baths 1
Condo Fees $513/mo
HOA Y/N N
Abv Grd Liv Area 695
Originating Board BRIGHT
Year Built 1948
Annual Tax Amount $1,794
Tax Year 2020
Property Description
Fully renovated bright unit featuring an open layout kitchen w/ quartz countertops, mosaic backsplash, 42" cabinets w/ counter lights, double sink basin, high end stainless steel appliances including dishwasher, travertine floors, a renovated bath, gleaming HW floors throughout, upgraded electrical panel, LED recessed lights, extra storage & more. Condo fee includes ALL utilities. A MUST SEE! Offer deadline of Tue, May 11 at 12:00 PM
Location
State VA
County Arlington
Zoning RA14-26
Rooms
Other Rooms Living Room, Dining Room, Primary Bedroom, Bedroom 2, Kitchen, Primary Bathroom
Main Level Bedrooms 2
Interior
Interior Features Wood Floors, Combination Kitchen/Dining, Recessed Lighting, Crown Moldings, Floor Plan - Open, Built-Ins, Tub Shower, Entry Level Bedroom, Ceiling Fan(s), Window Treatments
Hot Water Natural Gas
Heating Radiator
Cooling Ceiling Fan(s), Window Unit(s)
Flooring Hardwood, Ceramic Tile
Equipment Built-In Microwave, Dishwasher, Disposal, Refrigerator, Icemaker, Stove, Stainless Steel Appliances
Appliance Built-In Microwave, Dishwasher, Disposal, Refrigerator, Icemaker, Stove, Stainless Steel Appliances
Heat Source Natural Gas
Laundry Common
Exterior
Garage Spaces 57.0
Amenities Available Common Grounds, Extra Storage
Water Access N
Accessibility Other
Total Parking Spaces 57
Garage N
Building
Story 1
Unit Features Garden 1 - 4 Floors
Sewer Public Sewer
Water Public
Architectural Style Traditional
Level or Stories 1
Additional Building Above Grade, Below Grade
New Construction N
Schools
Elementary Schools Carlin Springs
Middle Schools Kenmore
High Schools Washington-Liberty
School District Arlington County Public Schools
Others
Pets Allowed Y
HOA Fee Include Electricity,Gas,Insurance,Management,Parking Fee,Sewer,Snow Removal
Senior Community No
Tax ID 22-011-213
Ownership Condominium
Security Features Main Entrance Lock
Special Listing Condition Standard
Pets Allowed No Pet Restrictions
Read Less

Bought with Mazlu Rahman • Samson Properties
GET MORE INFORMATION




