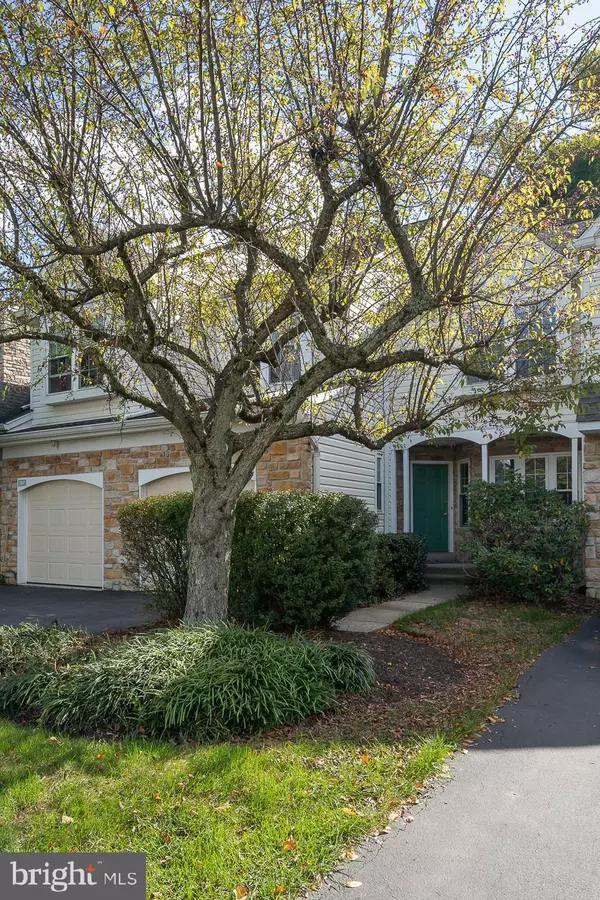For more information regarding the value of a property, please contact us for a free consultation.
595 ASPEN WOODS DR #73 Yardley, PA 19067
Want to know what your home might be worth? Contact us for a FREE valuation!

Our team is ready to help you sell your home for the highest possible price ASAP
Key Details
Sold Price $425,000
Property Type Condo
Sub Type Condo/Co-op
Listing Status Sold
Purchase Type For Sale
Square Footage 2,993 sqft
Price per Sqft $141
Subdivision Makefield Glen
MLS Listing ID PABU2010642
Sold Date 12/15/21
Style Traditional
Bedrooms 3
Full Baths 2
Half Baths 1
Condo Fees $250/mo
HOA Fees $20/ann
HOA Y/N Y
Abv Grd Liv Area 2,343
Originating Board BRIGHT
Year Built 1990
Annual Tax Amount $7,286
Tax Year 2021
Lot Dimensions 0.00 x 0.00
Property Description
NEW LISTING in Makefield Glen! Dont miss this home in Aspen Woods before it's too late!
Located in the desirable Pennsbury School District, this townhome is close to the main entrance
yet located on a quiet cul-de-sac. The home features almost 3,000 sq. ft. of living space, a rear
fenced in patio and a wooded backyard (deeded to prevent future building). The home flows by
entering the front entrance, into the foyer and spacious dining & living room. The dining room
opens up into the neat and tidy eat-in kitchen. The kitchen features new stainless appliances,
granite counters and a new tile backsplash. The large family room has a wood burning fireplace
and is open to the kitchen and dining room allowing a nice flow in the space. An updated glass
slider opens to the rear patio for entertaining and outdoor dining. A half bath completes the main
level.
The oversized master bedroom, with en suite and walk-in closet, are located on the second
level. There are two bedrooms with large windows that let in plenty of natural light. Laundry and
a full hall bath are also on this floor. The upper/3rd floor is a bonus room that has been used as
a 4th bedroom. It also can serve as a home office, work out/yoga room, etc. The full basement
is finished with brand new carpet, wide open space and a private storage area.
The roof, gutters and windows were replaced in 2011. The gas heater and central air system
were replaced within the last 10 years. The Makefiled Glen homeowners association includes
play areas, tennis and swimming pool in the summer months. The Aspen Woods condo
association provides exterior maintenance such as snow removal and landscaping. In just a
short drive you will find plenty of restaurants, grocery stores and shopping. Conveniently located
near all major roadways including I-95, I-295, the PA Turnpike, and Rte 1.
Location
State PA
County Bucks
Area Lower Makefield Twp (10120)
Zoning R4
Rooms
Other Rooms Living Room, Dining Room, Primary Bedroom, Bedroom 2, Bedroom 3, Kitchen, Family Room, Basement
Basement Fully Finished
Interior
Interior Features Ceiling Fan(s), Kitchen - Eat-In, Primary Bath(s), Skylight(s), Stall Shower, Walk-in Closet(s)
Hot Water Natural Gas
Heating Forced Air
Cooling Central A/C
Fireplaces Number 1
Fireplaces Type Wood
Equipment Built-In Microwave, Dryer - Gas, Refrigerator, Washer
Furnishings No
Fireplace Y
Window Features Double Hung,Energy Efficient,Replacement
Appliance Built-In Microwave, Dryer - Gas, Refrigerator, Washer
Heat Source Natural Gas
Laundry Upper Floor
Exterior
Exterior Feature Patio(s)
Garage Garage Door Opener, Inside Access
Garage Spaces 1.0
Fence Wood
Amenities Available Club House, Swimming Pool, Tennis Courts
Water Access N
Accessibility None
Porch Patio(s)
Attached Garage 1
Total Parking Spaces 1
Garage Y
Building
Story 2.5
Foundation Permanent
Sewer Public Sewer
Water Public
Architectural Style Traditional
Level or Stories 2.5
Additional Building Above Grade, Below Grade
New Construction N
Schools
High Schools Pennsbury
School District Pennsbury
Others
Pets Allowed Y
HOA Fee Include Common Area Maintenance,Ext Bldg Maint,Lawn Maintenance,Pool(s),Snow Removal,Trash
Senior Community No
Tax ID 20-015-148-073
Ownership Condominium
Acceptable Financing Cash, Conventional
Horse Property N
Listing Terms Cash, Conventional
Financing Cash,Conventional
Special Listing Condition Standard
Pets Description Breed Restrictions
Read Less

Bought with Becky Kent • BHHS Fox & Roach -Yardley/Newtown
GET MORE INFORMATION




