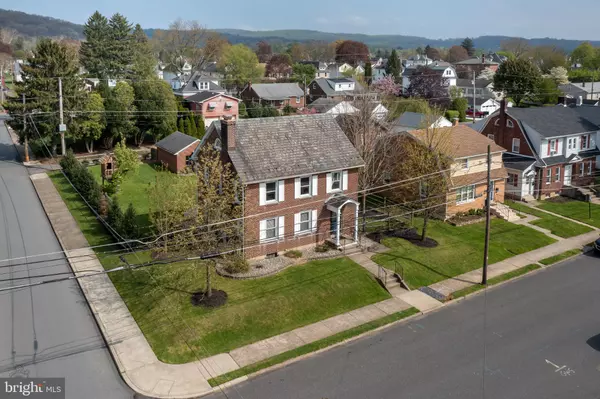For more information regarding the value of a property, please contact us for a free consultation.
1247 1ST AVE Hellertown, PA 18055
Want to know what your home might be worth? Contact us for a FREE valuation!

Our team is ready to help you sell your home for the highest possible price ASAP
Key Details
Sold Price $350,000
Property Type Single Family Home
Sub Type Detached
Listing Status Sold
Purchase Type For Sale
Square Footage 1,560 sqft
Price per Sqft $224
Subdivision None Available
MLS Listing ID PANH2002052
Sold Date 06/10/22
Style Colonial
Bedrooms 3
Full Baths 1
Half Baths 1
HOA Y/N N
Abv Grd Liv Area 1,560
Originating Board BRIGHT
Year Built 1920
Annual Tax Amount $4,955
Tax Year 2021
Lot Size 10,400 Sqft
Acres 0.24
Property Description
Now available, but not for long, 3 bed, 1.5 bath home in Hellertown on nearly a 1/4 acre corner lot. A brick exterior, slate roof, & replacement windows make for low maintenance while the oak flooring is warm & inviting. Relax in front of the living room’s wood burning fireplace or entertain in the formal dining room. A nice-sized kitchen w/ plenty of cabinets & 1/2 bath round out the 1st floor. Upstairs reveals 3 large bedrooms, modern full bath & bonus room perfect as an office or nursery. There’s a walk-up attic for plenty of storage w/ the potential to add living space. The basement features easy access & houses the included washer/dryer & 2nd refrigerator. New gas furnace & AC unit installed in 2019. Outside you’ll find mortared stone/brick patios plus a covered patio. A fenced yard, vegetable garden w/ walkways, 1-car garage, & parking pad round out the exterior. Located a few minutes from I78 makes for an easy commute or go for a walk & enjoy everything Hellertown has to offer!
Location
State PA
County Northampton
Area Hellertown Boro (12415)
Zoning R1 - RESIDENTIAL
Rooms
Other Rooms Living Room, Dining Room, Primary Bedroom, Kitchen, Office, Full Bath, Half Bath, Additional Bedroom
Basement Full
Interior
Interior Features Attic, Ceiling Fan(s), Formal/Separate Dining Room, Wood Floors
Hot Water Electric
Heating Forced Air
Cooling Central A/C
Flooring Hardwood, Tile/Brick
Fireplaces Number 1
Equipment Dishwasher, Dryer - Electric, Oven/Range - Gas, Washer
Window Features Replacement
Appliance Dishwasher, Dryer - Electric, Oven/Range - Gas, Washer
Heat Source Natural Gas
Laundry Basement
Exterior
Exterior Feature Enclosed
Garage Garage - Side Entry
Garage Spaces 1.0
Fence Split Rail, Wire
Utilities Available Cable TV
Water Access N
Roof Type Slate
Accessibility None
Porch Enclosed
Total Parking Spaces 1
Garage Y
Building
Lot Description Corner
Story 2
Foundation Concrete Perimeter
Sewer Public Sewer
Water Public
Architectural Style Colonial
Level or Stories 2
Additional Building Above Grade, Below Grade
New Construction N
Schools
School District Saucon Valley
Others
Senior Community No
Tax ID Q7NW3D-6-12-0715
Ownership Fee Simple
SqFt Source Assessor
Acceptable Financing Cash, Conventional, FHA, USDA, VA
Listing Terms Cash, Conventional, FHA, USDA, VA
Financing Cash,Conventional,FHA,USDA,VA
Special Listing Condition Standard
Read Less

Bought with Justin R Kline • House & Land Real Estate
GET MORE INFORMATION




