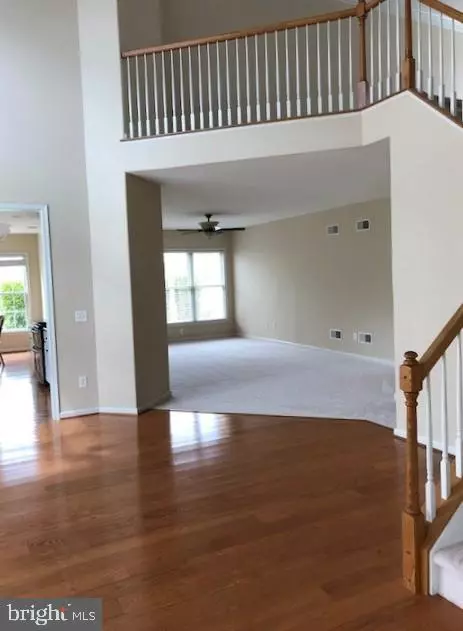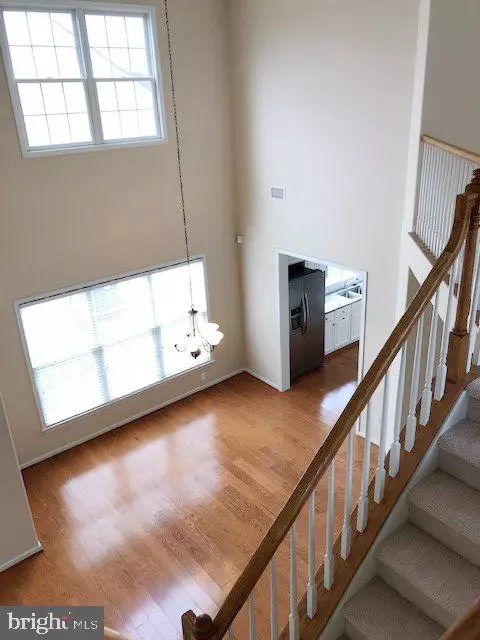For more information regarding the value of a property, please contact us for a free consultation.
109 HOLLINS RD Landenberg, PA 19350
Want to know what your home might be worth? Contact us for a FREE valuation!

Our team is ready to help you sell your home for the highest possible price ASAP
Key Details
Sold Price $405,000
Property Type Condo
Sub Type Condo/Co-op
Listing Status Sold
Purchase Type For Sale
Subdivision Harrogate
MLS Listing ID PACT505094
Sold Date 06/25/20
Style Carriage House
Bedrooms 3
Full Baths 3
Condo Fees $205/mo
HOA Y/N N
Originating Board BRIGHT
Year Built 2006
Annual Tax Amount $7,730
Tax Year 2020
Lot Size 0.438 Acres
Acres 0.44
Property Description
Visit this home virtually: http://www.vht.com/434057712/IDXS - Nestled in the picturesque 55+ Wilkinson built community of Harrogate, this impeccable residence has wonderful curb appeal with handsome stone accents and beautifully manicured lot. Popular features found in this move-in ready home include hardwood floors, 9 ceilings, open floor plan, upper level loft and upgraded kitchen. The fully upgraded kitchen features 42 cabinets, granite countertops, tile backsplash, and stainless steel appliances. The spacious family room has sliding glass doors which lead to the magnificent paver patio with pergola, ideal for entertaining during warmer weather. The appeal of this home continues to the main level master suite with two walk-in closets and updated full bath with two vanities, oversized corner soaking tub and separate shower. An additional bedroom and full bath, dining room, and laundry room complete the main level. Indeed there is no lack of space in this home as it also includes an upper-level loft with a third bedroom and full bath. Well planned storage is available above the garage with a real staircase that accesses the area! Not to be overlooked is the lifestyle Club Harrogate offers with the Clubhouse including entertaining hall, exercise studio, library, massage area, saunas, and extensive walking trails!
Location
State PA
County Chester
Area New Garden Twp (10360)
Zoning R2
Rooms
Main Level Bedrooms 2
Interior
Cooling Central A/C
Fireplace N
Heat Source Natural Gas
Exterior
Exterior Feature Patio(s)
Garage Garage - Front Entry
Garage Spaces 2.0
Water Access N
Accessibility None
Porch Patio(s)
Attached Garage 2
Total Parking Spaces 2
Garage Y
Building
Story 2
Sewer Public Sewer
Water Public
Architectural Style Carriage House
Level or Stories 2
Additional Building Above Grade, Below Grade
New Construction N
Schools
School District Kennett Consolidated
Others
Senior Community Yes
Age Restriction 55
Tax ID 60-06-0764
Ownership Fee Simple
SqFt Source Assessor
Special Listing Condition Standard
Read Less

Bought with Michele Vella • RE/MAX Associates-Wilmington
GET MORE INFORMATION




