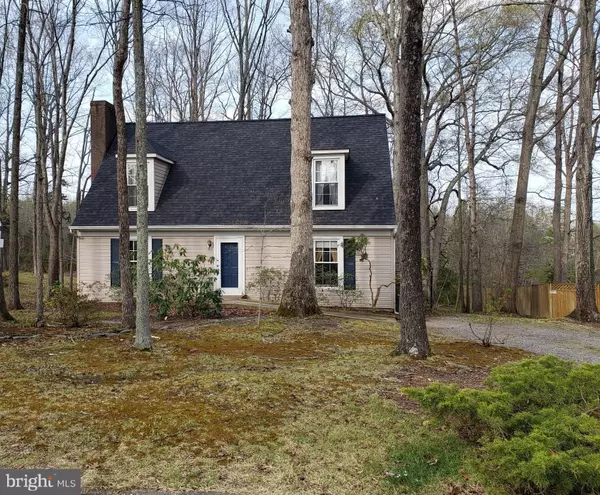For more information regarding the value of a property, please contact us for a free consultation.
12302 WILLOW WOODS DR Fredericksburg, VA 22407
Want to know what your home might be worth? Contact us for a FREE valuation!

Our team is ready to help you sell your home for the highest possible price ASAP
Key Details
Sold Price $290,000
Property Type Single Family Home
Sub Type Detached
Listing Status Sold
Purchase Type For Sale
Square Footage 1,814 sqft
Price per Sqft $159
Subdivision Willow Oaks
MLS Listing ID VASP2008688
Sold Date 05/18/22
Style Cape Cod
Bedrooms 3
Full Baths 2
Half Baths 1
HOA Y/N N
Abv Grd Liv Area 1,814
Originating Board BRIGHT
Year Built 1978
Annual Tax Amount $1,720
Tax Year 2021
Lot Size 0.340 Acres
Acres 0.34
Property Description
Y'all! Check out this 3 BD, 2.5 BA, 1,814 FSF cape cod style home for ONLY $305K!!! I know! Unheard of in this crazy market, right? As you can see, it needs some love and updates BUT, do you see the beautiful bones of this house? It has MAJOR potential, and it will make a lovely home for someone. This house is NOT in an HOA - woohoo! And, even better than that it backs up to protected battlefield ground. That means there will NEVER be anything built on the land directly behind the home! Thats worth another woohoo! You can sit on your enclosed deck (which feels kind of like a treehouse since it is tucked between tall, shady trees) and just relax while staring at the private, beautiful wooded area behind your home. You will have a great view at any time of the year (the fall is especially beautiful). This picturesque home sits on just over a third of an acre in a quaint and lovely neighborhood called Willow Oaks. Just off Rte 3, it is less than a mile from Chancellor Elementary, and just over a mile from Riverbend High School and all the shops at Harrison Crossing. On the main floor, it features a cozy eat-in kitchen (with newer wood floors) that overlooks the woods behind the house, a formal dining room with chair rail and crown molding and original wood floors, a formal living room with chair rail and crown molding, and a family room with built-in bookcases and a wood-burning fireplace. There is also a generous sized laundry room and a half bath. Upstairs you will find the primary bedroom with a walk-in closet and en suite bath, as well as two other bedrooms and a full bathroom. (NOTE: There is a handicap accessible ramp leading to the front door, but that can be easily removed if the homes new owners dont need or want it there. Also, the roof is brand new, fall of 2021.)
Theres lots to love about this diamond in the rough! Come check it out, fall in love, and make it your own!
Location
State VA
County Spotsylvania
Zoning RU
Interior
Interior Features Carpet, Ceiling Fan(s), Chair Railings, Crown Moldings, Floor Plan - Traditional, Formal/Separate Dining Room, Kitchen - Eat-In, Kitchen - Table Space, Primary Bath(s), Stall Shower, Tub Shower, Walk-in Closet(s), Wood Floors
Hot Water Electric
Heating Heat Pump(s)
Cooling Central A/C
Fireplaces Number 1
Fireplaces Type Mantel(s), Wood
Equipment Dryer, Refrigerator, Stove, Dishwasher, Water Heater, Disposal
Fireplace Y
Appliance Dryer, Refrigerator, Stove, Dishwasher, Water Heater, Disposal
Heat Source Electric
Laundry Main Floor
Exterior
Exterior Feature Deck(s), Screened
Garage Spaces 2.0
Water Access N
View Trees/Woods
Accessibility Ramp - Main Level, Grab Bars Mod
Porch Deck(s), Screened
Total Parking Spaces 2
Garage N
Building
Lot Description Backs to Trees, Front Yard, Rear Yard
Story 1.5
Foundation Other
Sewer Public Sewer
Water Public
Architectural Style Cape Cod
Level or Stories 1.5
Additional Building Above Grade, Below Grade
New Construction N
Schools
School District Spotsylvania County Public Schools
Others
Senior Community No
Tax ID 11C1-12-
Ownership Fee Simple
SqFt Source Assessor
Horse Property N
Special Listing Condition Standard
Read Less

Bought with Non Member • Non Subscribing Office
GET MORE INFORMATION




