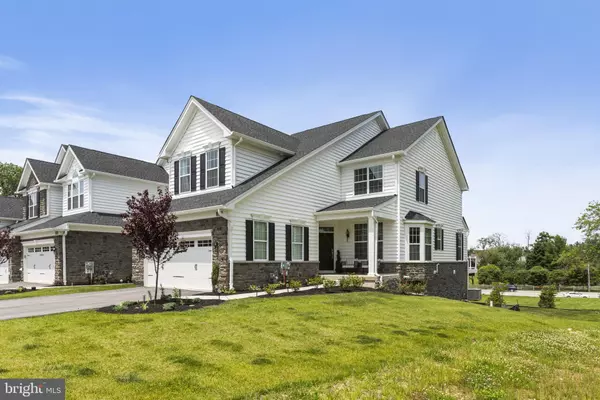For more information regarding the value of a property, please contact us for a free consultation.
3701 PARRIS BLVD Newtown Square, PA 19073
Want to know what your home might be worth? Contact us for a FREE valuation!

Our team is ready to help you sell your home for the highest possible price ASAP
Key Details
Sold Price $849,000
Property Type Townhouse
Sub Type End of Row/Townhouse
Listing Status Sold
Purchase Type For Sale
Square Footage 2,904 sqft
Price per Sqft $292
Subdivision Enclave At Ellis Pre
MLS Listing ID PADE548610
Sold Date 08/27/21
Style Carriage House
Bedrooms 3
Full Baths 2
Half Baths 1
HOA Fees $380/mo
HOA Y/N Y
Abv Grd Liv Area 2,904
Originating Board BRIGHT
Year Built 2020
Annual Tax Amount $13,225
Tax Year 2020
Lot Size 0.300 Acres
Acres 0.3
Lot Dimensions 0.00 x 0.00
Property Description
This stunning, move-in ready colonial, Darden model carriage home is located in the desirable Enclave at Ellis Preserve in the heart of Newtown Square. Situated on the bend & outside circle of the neighborhood, this end unit has a very private & unattached feel. From the kitchen, family room & deck you can enjoy the gorgeous sunrise & sunset views. Open & bright, this sun-drenched home offers numerous upgrades & significant features. The welcoming front porch invites you in, as you enter the foyer that leads to the home’s beautiful interior with hardwood flooring, 10 foot ceilings, & an abundance of natural light. Off the foyer is a private office, french doors open to the bright & spacious office with custom wainscoting & an upgraded bay window & double window. The foyer then leads to the formal dining area, This lovely area has an upgraded decorative chandelier & upgraded wainscoting throughout. The wainscoting and open floor plan continues into the living area which is perfect for entertaining or relaxing. A triple window provides the area with ample natural light with beautiful sunrise & sunset views. The beautifully designed kitchen features many amenities including a large center island that provides barstool seating, upgraded granite countertops, upgraded century cabinets with plenty of storage space, herringbone backsplash, & decorative overhead lighting. The stainless-steel appliances include a Whirlpool oven with microwave above, a 6-burner gas range stovetop with a stainless-steel hood, dishwasher, & refrigerator. The lovely breakfast room is directly off of the kitchen with double windows that provide the space with natural light. The breakfast room leads to a rear door with a transom above those opens to the back deck, which overlooks the back grassy area & beautiful sunset views. This area allows for an outdoor seating & eating area. The Trex deck allows for a maintenance free area. A classic powder room completes the 1st floor. The second floor has 3 spacious bedrooms. Double doors open to the luxurious master bedroom with vaulted ceilings, neutral wall to wall carpet & his & her walk-in closets. The upgraded ensuite master bathroom features a water closet, herringbone flooring, century cabinets, a double sink vanity, & additional, custom seated vanity area. An additional second floor living space can be used for a variety of different purposes, work space, lounging or tv space. Bedroom #2 features wall to wall carpet, a walk-in closet, & 2 windows that add warmth & light to the space. Bedroom #3 is very spacious and features wall to wall carpet, upgraded vaulted ceilings, & closet. The hall bathroom serves the additional 2 bedrooms & features a single sink vanity, upgraded tile flooring, & a tub/shower combo with subway tile. The laundry room is located right outside of the primary bedroom & is a great space with tile floor & utility sink. The unfinished walk out lower level offers high ceilings for plenty of storage space or the possibility of being finished. A window was added in the corner for a possible additional bedroom. The basement features a sliding double door walk out. This home’s exterior includes a covered front porch, perfect for a seating area & a spacious back deck great for entertaining & taking in beautiful sunset views. This home is a desirable corner lot that provides ample yard space & a unique sense of being unattached. Better than waiting for new construction. This spectacular home has access to walking trails, and is within walking distance to Whole Foods & the Ellis Preserve shopping center . As well as being centrally located to everything including Philadelphia International Airport, Paoli Train Station, King of Prussia Mall, &all of the main line restaurants & amenities. Wonderful opportunity!
Location
State PA
County Delaware
Area Newtown Twp (10430)
Zoning RES
Rooms
Other Rooms Dining Room, Kitchen, Family Room, Office
Basement Full, Walkout Level, Outside Entrance, Unfinished, Windows
Interior
Interior Features Breakfast Area, Crown Moldings, Dining Area, Family Room Off Kitchen, Floor Plan - Open, Kitchen - Eat-In, Kitchen - Island, Kitchen - Gourmet, Recessed Lighting, Sprinkler System, Wood Floors, Window Treatments
Hot Water Natural Gas
Heating Forced Air
Cooling Central A/C
Fireplace N
Heat Source Natural Gas
Laundry Upper Floor
Exterior
Exterior Feature Deck(s)
Garage Garage - Front Entry, Built In, Inside Access, Garage Door Opener
Garage Spaces 2.0
Utilities Available Cable TV
Water Access N
Roof Type Shingle
Accessibility None
Porch Deck(s)
Attached Garage 2
Total Parking Spaces 2
Garage Y
Building
Story 2
Sewer Public Sewer
Water Public
Architectural Style Carriage House
Level or Stories 2
Additional Building Above Grade, Below Grade
New Construction N
Schools
Elementary Schools Culbertson
Middle Schools Paxon Hollow
High Schools Marple Newtown
School District Marple Newtown
Others
Senior Community No
Tax ID 30-00-02839-49
Ownership Fee Simple
SqFt Source Estimated
Special Listing Condition Standard
Read Less

Bought with Barry G Godfrey • Home Finders Real Estate Company
GET MORE INFORMATION




