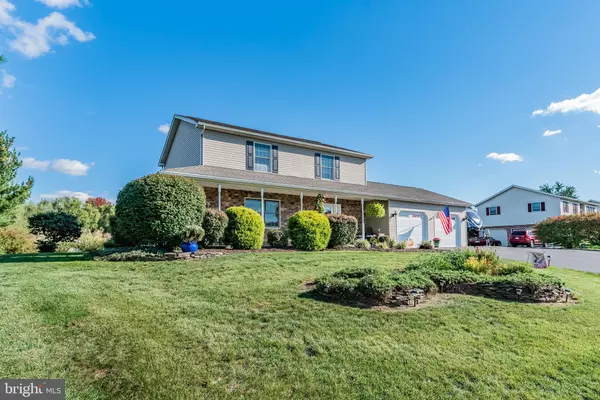For more information regarding the value of a property, please contact us for a free consultation.
271 PATTISON DR Shippensburg, PA 17257
Want to know what your home might be worth? Contact us for a FREE valuation!

Our team is ready to help you sell your home for the highest possible price ASAP
Key Details
Sold Price $315,000
Property Type Single Family Home
Sub Type Detached
Listing Status Sold
Purchase Type For Sale
Square Footage 2,913 sqft
Price per Sqft $108
Subdivision Kaphoe
MLS Listing ID PAFL2002506
Sold Date 11/10/21
Style Traditional
Bedrooms 3
Full Baths 3
Half Baths 1
HOA Fees $4/ann
HOA Y/N Y
Abv Grd Liv Area 2,443
Originating Board BRIGHT
Year Built 1999
Annual Tax Amount $3,726
Tax Year 2021
Lot Size 0.320 Acres
Acres 0.32
Property Description
Youll fall in love with this immaculately maintained 2-story in Shippensburg School District. Cozy up in the lovely living room with stone hearth electric fireplace and new carpet just installed in Jan 2021. Dining area is central to the living room and gorgeous kitchen which boasts brick style backsplash, granite countertops, large food pantry, and an abundance of cabinetry with lighting above that can be synced to Alexa for many lighting options. First floor also includes a half bath and laundry room with a new sink. Upstairs is the primary bedroom with a private bath plus two additional bedrooms and a second full bath. (New carpeting on the stairs, second level hallway, and front corner bedroom.) Inside and outside access to the partially finished basement providing more living space plus there are two unfinished mechanical / storage rooms (one has walk up stairs directly to the patio/pool area which is super convenient for storing the pool items). Oversized paved driveway, and attached 2-car garage with storage above. An EXTRA BONUS is the climate controlled room accessed through the garage which is complete with shower, toilet, and sink -- could be used as a guest room, in-home office, separate TV room, craft room, homeschool room, or even a pool house in the summer because the room has an exterior entrance, too! (previous owner had a beauty salon in the space) Outdoor entertaining will be a breeze as you relax in the finished air conditioned sunroom while enjoying views of the landscaped fenced-in patio and in-ground pool updated with new pump and filter system. And you still have a grassy yard area for play. This home truly has it all...dont miss out, call today for your private showing!
Location
State PA
County Franklin
Area Southampton Twp (14521)
Zoning R2
Rooms
Other Rooms Living Room, Dining Room, Primary Bedroom, Bedroom 2, Bedroom 3, Kitchen, Family Room, Sun/Florida Room, Laundry, Storage Room, Bonus Room, Primary Bathroom, Full Bath, Half Bath
Basement Full, Interior Access, Outside Entrance, Partially Finished, Sump Pump, Walkout Stairs
Interior
Interior Features Attic, Carpet, Ceiling Fan(s), Dining Area, Floor Plan - Traditional, Pantry, Primary Bath(s), Stall Shower, Tub Shower, Window Treatments
Hot Water Electric
Heating Baseboard - Electric, Forced Air
Cooling Central A/C, Ceiling Fan(s), Window Unit(s)
Fireplaces Number 1
Fireplaces Type Electric, Insert, Mantel(s), Stone
Equipment Dishwasher, Disposal, Oven/Range - Electric, Range Hood, Stove, Water Heater
Fireplace Y
Appliance Dishwasher, Disposal, Oven/Range - Electric, Range Hood, Stove, Water Heater
Heat Source Electric, Oil, Propane - Owned
Laundry Main Floor
Exterior
Garage Garage - Front Entry, Garage Door Opener, Inside Access
Garage Spaces 8.0
Fence Vinyl
Pool Fenced, In Ground
Utilities Available Cable TV Available, Electric Available, Phone Available, Sewer Available, Water Available
Water Access N
Accessibility 2+ Access Exits
Attached Garage 2
Total Parking Spaces 8
Garage Y
Building
Story 2
Foundation Permanent, Block
Sewer Public Sewer
Water Public
Architectural Style Traditional
Level or Stories 2
Additional Building Above Grade, Below Grade
New Construction N
Schools
School District Shippensburg Area
Others
HOA Fee Include Common Area Maintenance,Road Maintenance
Senior Community No
Tax ID 21-N10C-18G
Ownership Fee Simple
SqFt Source Assessor
Acceptable Financing Cash, Conventional
Listing Terms Cash, Conventional
Financing Cash,Conventional
Special Listing Condition Standard
Read Less

Bought with Virginia L Coover • RE/MAX Homefinders
GET MORE INFORMATION




