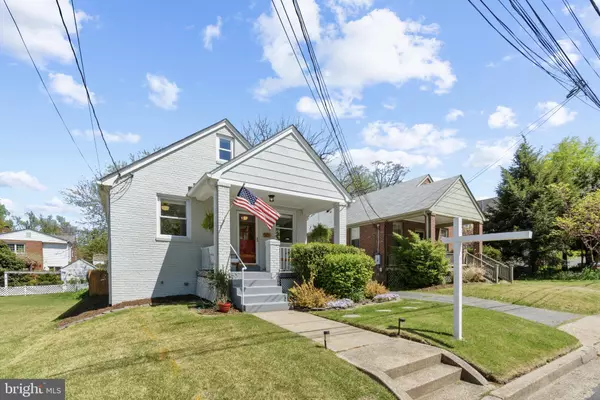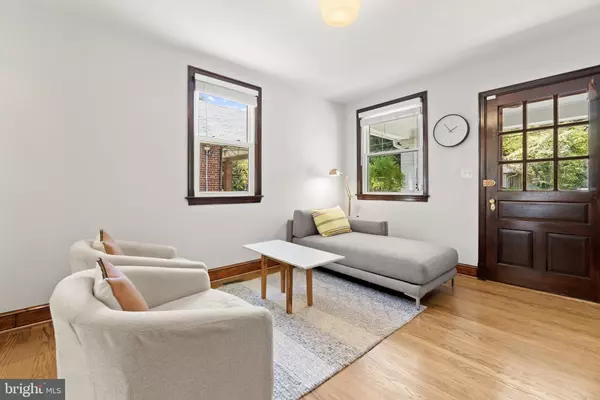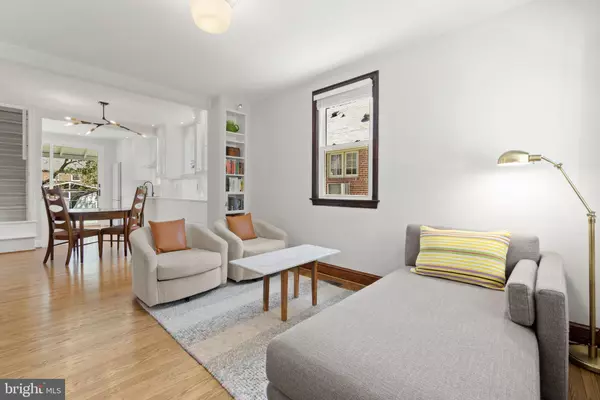For more information regarding the value of a property, please contact us for a free consultation.
501 S HIGHLAND ST Arlington, VA 22204
Want to know what your home might be worth? Contact us for a FREE valuation!

Our team is ready to help you sell your home for the highest possible price ASAP
Key Details
Sold Price $819,000
Property Type Single Family Home
Sub Type Detached
Listing Status Sold
Purchase Type For Sale
Square Footage 1,713 sqft
Price per Sqft $478
Subdivision Arlington Heights
MLS Listing ID VAAR181614
Sold Date 06/18/21
Style Bungalow
Bedrooms 3
Full Baths 2
HOA Y/N N
Abv Grd Liv Area 1,020
Originating Board BRIGHT
Year Built 1940
Annual Tax Amount $7,101
Tax Year 2020
Lot Size 4,125 Sqft
Acres 0.09
Property Description
Stunningly updated, picture-perfect Arlington bungalow in Arlington Heights! The space, style and location are all perfect, just move right in! The home's entry features an inviting covered front porch---perfect for enjoying our perfect spring weather with friends. A nine-lite glass front door offers a glimpse into the open floor plan and abundant natural light. Enter into a great, flowing open space including living room, dining area and stunning new bright white gourmet kitchen with all European appliances, specialized under-cabinet and in-drawer lighting and space-maximizing Euro features including rarely seen Pass & Seymour pop-out electrical outlets and programmable dimmers. Freshly refinished dark stained hardwood floors throughout the main level shine and contrast very well with the beautiful white-on-white kitchen with quartz countertops and tile backsplash. Two spacious bedrooms on the main level each have great lighting from large windows, good closet space and hardwood floors. Main level hall bathroom is nicely appointed with tub, subway tile surround, pedestal sink and a storage closet. Second level features a massive room stretching the full house length, serving either as a third bedroom or a home office, rec room or even homeschooling space. Lower level delights with a second kitchen equipped with quartz countertops, stainless appliances and gas cooking, tile backsplash and loads of natural light. Entry to the backyard from lower level makes this space able to function as an income-generating portion of the home, or works easily as an in-law or au pair suite. Lower level also includes utility space, laundry area, loads of storage, workroom and a fully finished room that can function as an alternate sleeping space, home office, or anything else as needed. A beautiful bathroom completes the lower level, with river-rock floored frameless glass shower including a rain head fixture, great lighting and a pocket door for convenience. Huge sliding glass doors bring the outdoors in and lead to a rear covered porch with steps down to the backyard Fully fenced backyard is tranquil with great landscaping, large storage shed and plenty of room for a grill and other outdoor activities. Convenient driveway parking gets the car off the street. Centralized Arlington location is unsurpassed in convenience with easy access to all the Columbia Pike corridor has to offer, blocks to Route 50 for access to DC, just a few miles to DCA Airport, the Pentagon, Amazon HQ2 and much more!
Location
State VA
County Arlington
Zoning R-6
Rooms
Other Rooms Living Room, Dining Room, Primary Bedroom, Bedroom 2, Bedroom 3, Bedroom 4, Kitchen, Family Room, Laundry
Basement Other
Main Level Bedrooms 2
Interior
Interior Features Dining Area, Window Treatments, Wood Floors
Hot Water Natural Gas
Heating Forced Air
Cooling Central A/C
Equipment Dishwasher, Disposal, Dryer, Washer, Cooktop, Refrigerator, Stove, Oven - Wall
Fireplace N
Appliance Dishwasher, Disposal, Dryer, Washer, Cooktop, Refrigerator, Stove, Oven - Wall
Heat Source Natural Gas
Exterior
Water Access N
Accessibility None
Garage N
Building
Story 3
Sewer Public Sewer
Water Public
Architectural Style Bungalow
Level or Stories 3
Additional Building Above Grade, Below Grade
New Construction N
Schools
Elementary Schools Alice West Fleet
Middle Schools Jefferson
High Schools Wakefield
School District Arlington County Public Schools
Others
Senior Community No
Tax ID 24-022-004
Ownership Fee Simple
SqFt Source Assessor
Security Features Smoke Detector
Special Listing Condition Standard
Read Less

Bought with Erik L Evans • Coldwell Banker Realty - Washington
GET MORE INFORMATION




