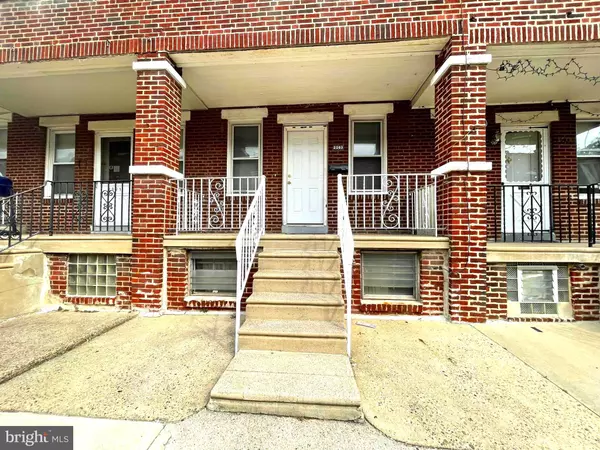For more information regarding the value of a property, please contact us for a free consultation.
2093 CARVER ST Philadelphia, PA 19124
Want to know what your home might be worth? Contact us for a FREE valuation!

Our team is ready to help you sell your home for the highest possible price ASAP
Key Details
Sold Price $115,000
Property Type Townhouse
Sub Type Interior Row/Townhouse
Listing Status Sold
Purchase Type For Sale
Square Footage 976 sqft
Price per Sqft $117
Subdivision Philadelphia (Northeast)
MLS Listing ID PAPH2102130
Sold Date 08/05/22
Style Other
Bedrooms 2
Full Baths 1
HOA Y/N N
Abv Grd Liv Area 976
Originating Board BRIGHT
Year Built 1930
Annual Tax Amount $1,048
Tax Year 2022
Lot Dimensions 14.00 x 65.00
Property Description
Welcome to this excellently situated home in the Tacony neighborhood of Philadelphia! Close to major public transportations(I95), shopping centers.
Come and see this open porch front home offers living room and dining room with beautiful hardwood floor, modern kitchen with nice cabinetry. The Kitchen exits to rear driveway. The second level offers two bedrooms and a three-piece ceramic tile bath. One additional, completed hall closet on this level. The basement is full sized with heater area, laundry area and lots of storage.
With Major price reduction the property is sold in As-IS just need a Little TLC…
Schedule the showing and see this humble home in person!
Location
State PA
County Philadelphia
Area 19124 (19124)
Zoning RSA5
Rooms
Basement Partially Finished, Poured Concrete
Interior
Interior Features Ceiling Fan(s)
Hot Water Natural Gas
Heating Radiator
Cooling Ceiling Fan(s), Window Unit(s)
Flooring Laminated, Hardwood, Concrete, Tile/Brick
Equipment Stove, Water Heater
Furnishings No
Fireplace N
Window Features Replacement
Appliance Stove, Water Heater
Heat Source Natural Gas Available, Natural Gas
Laundry Basement
Exterior
Exterior Feature Balcony, Brick, Porch(es)
Garage Spaces 1.0
Utilities Available Electric Available, Cable TV Available, Natural Gas Available
Water Access N
Roof Type Asbestos Shingle
Accessibility Other
Porch Balcony, Brick, Porch(es)
Total Parking Spaces 1
Garage N
Building
Story 2
Foundation Concrete Perimeter, Permanent
Sewer Public Sewer
Water Public
Architectural Style Other
Level or Stories 2
Additional Building Above Grade, Below Grade
Structure Type Dry Wall
New Construction N
Schools
Elementary Schools Sullivan J
Middle Schools Harding Warren
High Schools Frankford
School District The School District Of Philadelphia
Others
Pets Allowed N
Senior Community No
Tax ID 411052000
Ownership Other
Security Features Non-Monitored
Acceptable Financing Cash, Conventional, FHA
Horse Property N
Listing Terms Cash, Conventional, FHA
Financing Cash,Conventional,FHA
Special Listing Condition Standard
Read Less

Bought with Celenia Martinez • Quality Real Estate-Broad St
GET MORE INFORMATION




