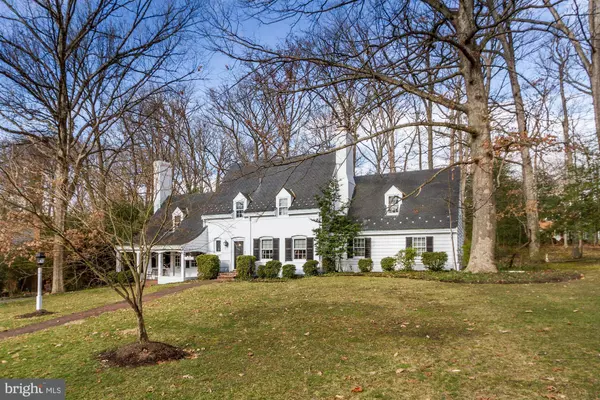For more information regarding the value of a property, please contact us for a free consultation.
3904 CALVERTON DR Hyattsville, MD 20782
Want to know what your home might be worth? Contact us for a FREE valuation!

Our team is ready to help you sell your home for the highest possible price ASAP
Key Details
Sold Price $720,000
Property Type Single Family Home
Sub Type Detached
Listing Status Sold
Purchase Type For Sale
Square Footage 2,956 sqft
Price per Sqft $243
Subdivision College Heights
MLS Listing ID MDPG556322
Sold Date 03/16/20
Style Split Level
Bedrooms 3
Full Baths 3
Half Baths 1
HOA Y/N N
Abv Grd Liv Area 1,884
Originating Board BRIGHT
Year Built 1952
Annual Tax Amount $6,173
Tax Year 2019
Lot Size 0.735 Acres
Acres 0.73
Property Description
One of the most revered homes in College Heights Estates, this replica of a Classic Williamsburg Colonial will remind you of homes in a by-gone era. Quality construction, thoughtful and distinctive renovations, custom built-ins, and wonderful continuity in its floor plan are just a few of its attributes. Just freshly painted inside and out and situated on .73 acre wooded lot with mature trees and 70 yr. old boxwoods, this 3-finished level home boasts a 2-car, rear load garage, front and rear covered porches, brick rear patio, exterior enclosed trash closet, shed, Buckingham slate roof, and a private driveway that wraps around one side of the house and provides ample, private and secure parking. A front entry foyer welcomes you into the home and introduces you to the spacious, formal living room with wall to wall wood surround gas fireplace, step down den with custom shelving and cabinetry, the formal dining room with Williamsburg shelled windows and shelving with built in cabinets, a wood burning FP, crown molding and chair rail, and entrance to the fully equipped, renovated kitchen with stainless steel appliances (incl. dual fuel range and convection microwave and oven), Cambria counters, built-in bench seating and rear exit. A powder room is conveniently located between the den and the kitchen. The upper level features a master bedroom with ensuite bath and walk in closet, a center hall bedroom with a fully renovated bath directly across from it and a generous sized bedroom complete with two closets and a wood burning fireplace. Adjacent is a dual person office and steps in between the two rooms, that lead directly to the garage, and outdoors. Additionally, there is a walk up attic perfect for easy storage and retrieval. The lower level features a cozy recreation room complete with full bath, a fourth guest bedroom, a wet bar, a utility room and a workshop/laundry, storage space. This location is a commuter's delight as public bus service, the PG Plaza Metro and the College Park Metro stations, (Purple Line under construction), Riverdale Station (Whole Foods, Denizens, Habitat Burger, Golds Gym, etc, )and Riverdale Town Park (Banana Blossom Bistro, Riviera Tapas, Riverdale Town Market) and all that the University of Maryland has to offer (Big 10 Sports, Clarice Smith Center for the Performing Arts, etc) are nearby.
Location
State MD
County Prince Georges
Zoning R55
Rooms
Basement Daylight, Partial, Heated, Improved, Interior Access, Sump Pump, Workshop
Interior
Interior Features Built-Ins, Chair Railings, Crown Moldings, Floor Plan - Traditional, Formal/Separate Dining Room, Recessed Lighting, Soaking Tub, Tub Shower, Upgraded Countertops, Window Treatments, Wood Floors
Hot Water Natural Gas
Heating Radiator
Cooling Central A/C
Flooring Carpet, Hardwood, Tile/Brick
Fireplaces Number 3
Fireplaces Type Brick, Mantel(s)
Equipment Built-In Microwave, Dishwasher, Disposal, Exhaust Fan, Oven/Range - Gas, Refrigerator, Stainless Steel Appliances
Fireplace Y
Window Features Screens,Wood Frame
Appliance Built-In Microwave, Dishwasher, Disposal, Exhaust Fan, Oven/Range - Gas, Refrigerator, Stainless Steel Appliances
Heat Source Natural Gas
Laundry Basement
Exterior
Exterior Feature Brick, Patio(s), Porch(es)
Garage Garage - Rear Entry, Garage Door Opener, Inside Access
Garage Spaces 2.0
Waterfront N
Water Access N
Roof Type Slate
Accessibility None
Porch Brick, Patio(s), Porch(es)
Attached Garage 2
Total Parking Spaces 2
Garage Y
Building
Lot Description Interior, Landscaping, Rear Yard
Story 3+
Sewer Public Sewer
Water Public
Architectural Style Split Level
Level or Stories 3+
Additional Building Above Grade, Below Grade
Structure Type Plaster Walls,Wood Walls
New Construction N
Schools
Elementary Schools Call School Board
Middle Schools Call School Board
High Schools Call School Board
School District Prince George'S County Public Schools
Others
Senior Community No
Tax ID 17212358075
Ownership Fee Simple
SqFt Source Assessor
Security Features Exterior Cameras
Acceptable Financing Conventional, Cash
Listing Terms Conventional, Cash
Financing Conventional,Cash
Special Listing Condition Standard
Read Less

Bought with Dixie L Meadows • RE/MAX Professionals
GET MORE INFORMATION




