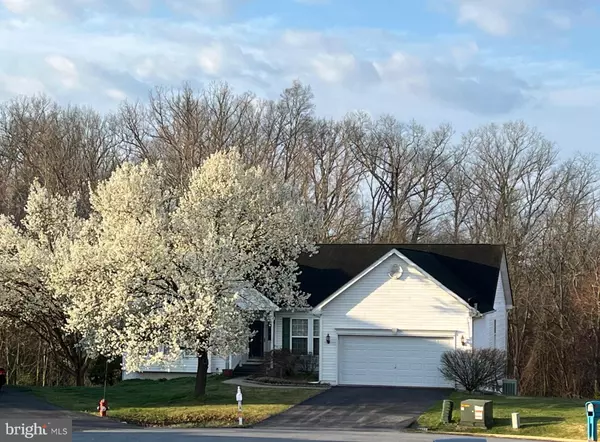For more information regarding the value of a property, please contact us for a free consultation.
88 NIBLICK CT Martinsburg, WV 25405
Want to know what your home might be worth? Contact us for a FREE valuation!

Our team is ready to help you sell your home for the highest possible price ASAP
Key Details
Sold Price $350,000
Property Type Single Family Home
Sub Type Detached
Listing Status Sold
Purchase Type For Sale
Square Footage 2,872 sqft
Price per Sqft $121
Subdivision Stonebridge
MLS Listing ID WVBE2017840
Sold Date 05/24/23
Style Ranch/Rambler
Bedrooms 3
Full Baths 3
HOA Fees $62/mo
HOA Y/N Y
Abv Grd Liv Area 1,822
Originating Board BRIGHT
Year Built 2002
Annual Tax Amount $1,720
Tax Year 2022
Lot Size 10,019 Sqft
Acres 0.23
Property Description
ONE LEVEL LIVING!! THERE ARE 3 BEDROOMS AND 3 FULL BATHS WITH A FINISHED WALK-OUT BASEMENT, IN THIS CUTE RANCHER BACKING TO TREES, AT THE END OF A CUL DE SAC IN THE STONEBRIDGE SUBDIVISION. PRIMARY BEDROOM AND LAUNDRY ON MAIN LEVEL. KITCHEN UPDATED WITH FLOORING AND NEW STAINLESS APPLIANCES IN LAST TWO YEARS. SELLER GIVING $3000 FLOORING/PAINTING CREDIT SO YOU CAN UPDATE THE REST OF THE HOME TO YOUR LIKING! ENJOY QUIET MORNINGS AND EVENINGS ON THE DECK, WATCHING THE DEER.
WALK A PATH THROUGH THE WOODS TO OPEQUON CREEK TO FISH OR GO TUBING. GOLF COURSE AND RESTARAUNT TO OPEN AGAIN SOON! COMMUNITY HAS A COMMUNITY POOL, TENNIS/PICKLE BALL COURTS AND TONS OF SOCIAL EVENTS LIKE: FOOD TRUCK FRIDAY'S, EASTER EGG HUNTS, CHRISTMAS LIGHT CONTESTS, AND FOURTH OF JULY PARTIES, OTHER AMENITIES INCLUDE, WALKING PATH, PICNIC PAVILLIONS, BASKETBALL NET, TOT LOT, ETC!
5 MINUTES TO VA CENTER, RT 9. LESS THAN 13 MINUTES TO I-81.
ESTATE, SOLD AS-IS
Location
State WV
County Berkeley
Zoning 101
Direction Northwest
Rooms
Other Rooms Recreation Room
Basement Daylight, Partial, Full, Heated, Improved, Interior Access, Outside Entrance, Partially Finished, Poured Concrete, Rear Entrance, Shelving, Walkout Level, Windows
Main Level Bedrooms 3
Interior
Interior Features Carpet, Ceiling Fan(s), Combination Kitchen/Living, Crown Moldings, Entry Level Bedroom, Family Room Off Kitchen, Floor Plan - Open, Formal/Separate Dining Room, Kitchen - Eat-In, Pantry, Primary Bath(s), Soaking Tub, Stall Shower, Walk-in Closet(s), Window Treatments, Wood Floors
Hot Water Natural Gas
Heating Heat Pump(s), Heat Pump - Gas BackUp
Cooling Central A/C
Flooring Carpet, Laminate Plank
Fireplaces Number 1
Equipment Dishwasher, Disposal, Dryer, Refrigerator, Stove, Washer, Water Heater
Fireplace Y
Appliance Dishwasher, Disposal, Dryer, Refrigerator, Stove, Washer, Water Heater
Heat Source Natural Gas, Electric
Laundry Main Floor, Washer In Unit, Dryer In Unit
Exterior
Exterior Feature Deck(s)
Garage Additional Storage Area, Garage - Front Entry, Inside Access
Garage Spaces 2.0
Utilities Available Cable TV, Phone Available
Waterfront N
Water Access N
View Street, Trees/Woods
Roof Type Asphalt
Accessibility None
Porch Deck(s)
Road Frontage Private
Attached Garage 2
Total Parking Spaces 2
Garage Y
Building
Lot Description Backs to Trees, Cul-de-sac
Story 1
Foundation Concrete Perimeter, Passive Radon Mitigation
Sewer Public Sewer
Water Public
Architectural Style Ranch/Rambler
Level or Stories 1
Additional Building Above Grade, Below Grade
Structure Type 9'+ Ceilings,Dry Wall,Vaulted Ceilings
New Construction N
Schools
School District Berkeley County Schools
Others
Senior Community No
Tax ID 01 6S000100000000
Ownership Fee Simple
SqFt Source Estimated
Security Features Non-Monitored,Security System,Smoke Detector
Acceptable Financing Cash, Conventional, Bank Portfolio
Listing Terms Cash, Conventional, Bank Portfolio
Financing Cash,Conventional,Bank Portfolio
Special Listing Condition Probate Listing
Read Less

Bought with Barbara S Joran • Roberts Realty Group, LLC
GET MORE INFORMATION




