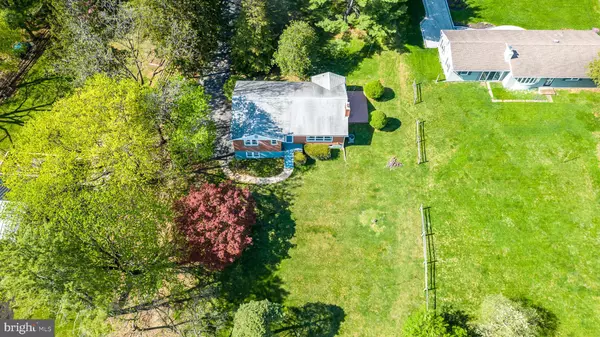For more information regarding the value of a property, please contact us for a free consultation.
2202 WEIDA LN Hellertown, PA 18055
Want to know what your home might be worth? Contact us for a FREE valuation!

Our team is ready to help you sell your home for the highest possible price ASAP
Key Details
Sold Price $345,000
Property Type Single Family Home
Sub Type Detached
Listing Status Sold
Purchase Type For Sale
Square Footage 2,108 sqft
Price per Sqft $163
MLS Listing ID PANH2003916
Sold Date 06/15/23
Style Raised Ranch/Rambler
Bedrooms 3
Full Baths 2
HOA Y/N N
Abv Grd Liv Area 1,408
Originating Board BRIGHT
Year Built 1963
Annual Tax Amount $4,821
Tax Year 2022
Lot Size 0.540 Acres
Acres 0.54
Lot Dimensions 0.00 x 0.00
Property Description
HIGHEST & BEST due by Sun, 4/30 at 8pm. Sweeping, panoramic views of the rolling countryside that is the renowned Wassergass section of Lower Saucon Township! Offered for sale for the first time in over 30 years, this turn key raised ranch is ready to welcome it's next loving owner. Enjoy the airy feel of the 1st floor with the picture window beckoning natural light throughout and affording brilliant views or cozy up by the stone fireplace on a chilly day. Centrally located dining room allows for ease of entertaining with access to kitchen complete with plenty of cabinet and counter space! Master bedroom has en suite bath and walk in closet. Finished lower level with full windows, 1/2 bath and walk out allows for a multitude of uses from family/rec room, office or even extended family quarters. Off-street parking in the large driveway plus built-in garage. Manageable 1/2 acre lot for outdoor enjoyment without hassle. CENTRAL AIR to stay cool in the warmer months. 90 minutes to NYC, 1 hour to Phila and 10 miles to LVIA.
Location
State PA
County Northampton
Area Lower Saucon Twp (12419)
Zoning R40
Rooms
Other Rooms Living Room, Dining Room, Primary Bedroom, Bedroom 2, Bedroom 3, Kitchen, Foyer, Office, Recreation Room, Bathroom 2, Primary Bathroom, Half Bath
Basement Daylight, Partial, Partially Finished, Outside Entrance, Walkout Level, Garage Access
Main Level Bedrooms 3
Interior
Hot Water Electric
Heating Baseboard - Electric
Cooling Central A/C
Fireplaces Number 1
Fireplaces Type Stone
Equipment Dishwasher, Dryer, Oven/Range - Electric, Refrigerator, Washer, Water Heater
Fireplace Y
Appliance Dishwasher, Dryer, Oven/Range - Electric, Refrigerator, Washer, Water Heater
Heat Source Electric
Laundry Lower Floor
Exterior
Garage Basement Garage, Garage Door Opener, Inside Access
Garage Spaces 4.0
Water Access N
View Panoramic
Roof Type Shingle
Accessibility None
Attached Garage 1
Total Parking Spaces 4
Garage Y
Building
Story 2
Foundation Concrete Perimeter
Sewer Sub-Surface
Water Well
Architectural Style Raised Ranch/Rambler
Level or Stories 2
Additional Building Above Grade, Below Grade
New Construction N
Schools
Elementary Schools Saucon Valley
Middle Schools Saucon Valley
High Schools Saucon Valley
School District Saucon Valley
Others
Senior Community No
Tax ID Q7-19-10F-0719
Ownership Fee Simple
SqFt Source Assessor
Acceptable Financing Cash, Conventional, FHA, VA
Listing Terms Cash, Conventional, FHA, VA
Financing Cash,Conventional,FHA,VA
Special Listing Condition Standard
Read Less

Bought with Barbara A Matyszczak • RE/MAX 440 - Doylestown
GET MORE INFORMATION




