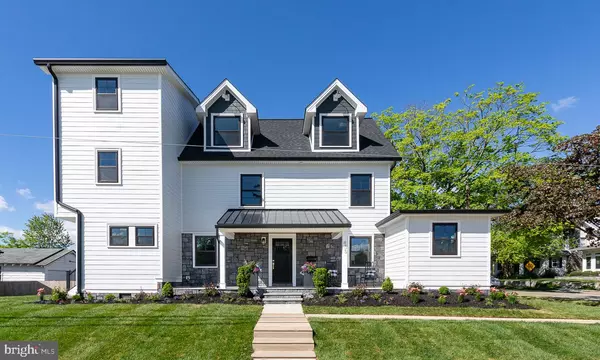For more information regarding the value of a property, please contact us for a free consultation.
435 SAGAMORE RD Havertown, PA 19083
Want to know what your home might be worth? Contact us for a FREE valuation!

Our team is ready to help you sell your home for the highest possible price ASAP
Key Details
Sold Price $950,000
Property Type Single Family Home
Sub Type Detached
Listing Status Sold
Purchase Type For Sale
Square Footage 3,600 sqft
Price per Sqft $263
Subdivision Brookline
MLS Listing ID PADE2045904
Sold Date 06/16/23
Style Colonial
Bedrooms 5
Full Baths 3
Half Baths 1
HOA Y/N N
Abv Grd Liv Area 3,150
Originating Board BRIGHT
Year Built 1927
Annual Tax Amount $5,968
Tax Year 2023
Lot Size 6,098 Sqft
Acres 0.14
Lot Dimensions 50.00 x 125.00
Property Description
Welcome to 435 Sagamore Road, a completely renovated custom home with 3150 above ground SF + 450 SF fully finished basement in the desirable Brookline neighborhood of Haverford Township. Walk up to a beautifully landscaped flagstone front porch with natural stone, ¾” tongue & groove wood ceiling & Hardie plank exterior. Upon entering this 5 bedroom, 3 1/2 bath home you will find a white oak finished hardwood floor with an open concept kitchen, great room, living space and wet bar. A high end chef’s kitchen with Stainless Steel appliances and 36” range, full slab high end Quartz backsplash, and island with Quartz waterfall; A large mudroom with custom oak bench, shiplap and powder room with access to a back yard. The Living Room has a stunning gas fireplace with a Quartz surround that brings instant warmth and relaxation. The Den or Office was designed with custom millwork that can also be used as a formal dining space. The second floor has a master bedroom with Jack and Jill closets and additional large maidens closet, master bath with gorgeous curbless slab shower; Next is the laundry room, two additional bedrooms and one full hallway bath. Third floor has an expansive third floor playroom, two additional bedrooms and a full bath. The basement is fully finished. The original house was taken down to the studs to bring it up to date to a structurally sound home with all new electrical, plumbing and two zoned HVAC system for you to enjoy. Pull into your brand new two car garage, The yard is a great place for all of your gatherings. Nothing to do but move in. More exciting is that this house is across the street from Haverford Township’s proposed newest park and recreation center. The exciting Brookline Park proposed illustrations are on the Township website.
Location
State PA
County Delaware
Area Haverford Twp (10422)
Zoning RESIDENTIAL
Rooms
Basement Fully Finished
Main Level Bedrooms 5
Interior
Hot Water Natural Gas
Heating Forced Air
Cooling Central A/C
Fireplaces Number 1
Fireplaces Type Insert
Fireplace Y
Heat Source Natural Gas
Exterior
Garage Garage Door Opener, Garage - Side Entry, Oversized
Garage Spaces 2.0
Waterfront N
Water Access N
Accessibility Other
Total Parking Spaces 2
Garage Y
Building
Story 3
Sewer Public Sewer
Water Public
Architectural Style Colonial
Level or Stories 3
Additional Building Above Grade, Below Grade
New Construction N
Schools
Elementary Schools Chatham Park
Middle Schools Haverford
High Schools Haverford Senior
School District Haverford Township
Others
Senior Community No
Tax ID 22-07-01374-00
Ownership Fee Simple
SqFt Source Assessor
Horse Property N
Special Listing Condition Standard
Read Less

Bought with Magdolna Toth • Keller Williams Philadelphia
GET MORE INFORMATION




