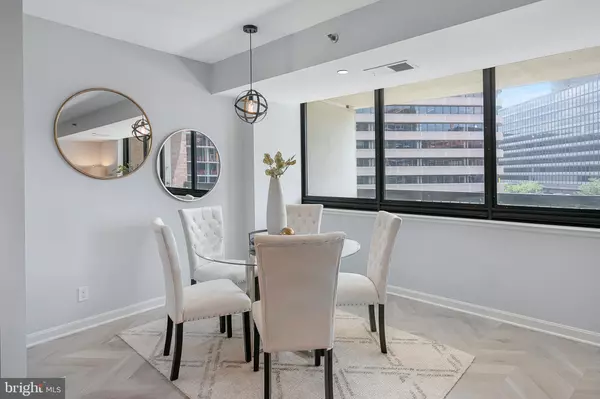For more information regarding the value of a property, please contact us for a free consultation.
1805 CRYSTAL DR #418S Arlington, VA 22202
Want to know what your home might be worth? Contact us for a FREE valuation!

Our team is ready to help you sell your home for the highest possible price ASAP
Key Details
Sold Price $624,900
Property Type Condo
Sub Type Condo/Co-op
Listing Status Sold
Purchase Type For Sale
Square Footage 1,150 sqft
Price per Sqft $543
Subdivision Crystal City
MLS Listing ID VAAR2031056
Sold Date 06/26/23
Style Other,Contemporary
Bedrooms 2
Full Baths 2
Condo Fees $987/mo
HOA Y/N N
Abv Grd Liv Area 1,150
Originating Board BRIGHT
Year Built 1984
Annual Tax Amount $5,949
Tax Year 2022
Property Description
BIG PRICE DROP! Fully renovated 2 bed/2 bath condo with huge private balcony! Open living/kitchen/dining area and tons of windows flood the entire space natural light. Lovely 100+ sqft balcony facing South/West. New stainless steel appliances and HVAC system come warranted with the unit as well as 2 deed parking spaces and a storage unit. Building features a 24 hours concierge, 2 pools, gym, sauna, business center/library, community party room that fits 100, private and secured climate controlled storage room, billards room and guest parking. Metro station, bus stop and the airport are steps from the building and walkable to tons of restaurants, bars, bike trails and more. Just a few blocks from the new Amazon and Virginia Tech campuses!
Location
State VA
County Arlington
Zoning C-O-1.5
Rooms
Other Rooms Living Room, Dining Room, Kitchen
Main Level Bedrooms 2
Interior
Interior Features Combination Dining/Living, Combination Kitchen/Dining, Combination Kitchen/Living, Entry Level Bedroom, Floor Plan - Open, Kitchen - Eat-In, Kitchen - Island, Pantry, Primary Bath(s), Sprinkler System, Walk-in Closet(s)
Hot Water Electric
Heating Forced Air
Cooling Central A/C
Flooring Luxury Vinyl Plank, Ceramic Tile
Equipment Built-In Microwave, Dishwasher, Disposal, Refrigerator, Stove, Stainless Steel Appliances, Washer/Dryer Stacked
Furnishings No
Fireplace N
Appliance Built-In Microwave, Dishwasher, Disposal, Refrigerator, Stove, Stainless Steel Appliances, Washer/Dryer Stacked
Heat Source Electric
Laundry Washer In Unit, Dryer In Unit
Exterior
Exterior Feature Balcony
Parking Features Garage - Side Entry, Garage Door Opener, Inside Access, Additional Storage Area
Garage Spaces 2.0
Parking On Site 2
Utilities Available Cable TV Available
Amenities Available Common Grounds, Community Center, Concierge, Elevator, Exercise Room, Extra Storage, Fitness Center, Meeting Room, Party Room, Picnic Area, Security
Water Access N
View City
Accessibility Elevator
Porch Balcony
Total Parking Spaces 2
Garage Y
Building
Story 7
Unit Features Hi-Rise 9+ Floors
Sewer Public Sewer
Water Public
Architectural Style Other, Contemporary
Level or Stories 7
Additional Building Above Grade, Below Grade
Structure Type Dry Wall,Masonry
New Construction N
Schools
School District Arlington County Public Schools
Others
Pets Allowed N
HOA Fee Include Common Area Maintenance,Custodial Services Maintenance,Insurance,Management,Pool(s),Recreation Facility,Reserve Funds,Sewer,Snow Removal,Trash,Water
Senior Community No
Tax ID 34-020-104
Ownership Condominium
Security Features Doorman,Desk in Lobby,24 hour security,Fire Detection System,Sprinkler System - Indoor
Acceptable Financing Conventional, FHA, VA, Cash
Horse Property N
Listing Terms Conventional, FHA, VA, Cash
Financing Conventional,FHA,VA,Cash
Special Listing Condition Standard
Read Less

Bought with Keri K. Shull • EXP Realty, LLC
GET MORE INFORMATION




