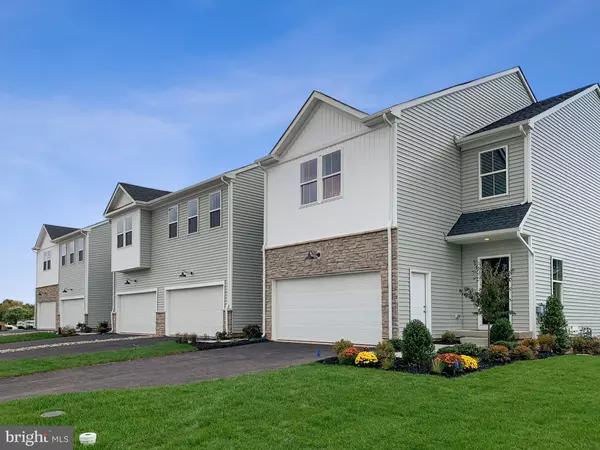For more information regarding the value of a property, please contact us for a free consultation.
5 PAINTERS WAY Pottstown, PA 19465
Want to know what your home might be worth? Contact us for a FREE valuation!

Our team is ready to help you sell your home for the highest possible price ASAP
Key Details
Sold Price $532,167
Property Type Townhouse
Sub Type Interior Row/Townhouse
Listing Status Sold
Purchase Type For Sale
Square Footage 3,361 sqft
Price per Sqft $158
Subdivision None Available
MLS Listing ID PACT2053926
Sold Date 11/28/23
Style Traditional
Bedrooms 4
Full Baths 2
Half Baths 1
HOA Fees $160/mo
HOA Y/N Y
Abv Grd Liv Area 2,517
Originating Board BRIGHT
Year Built 2023
Annual Tax Amount $8,085
Tax Year 2023
Lot Size 3,640 Sqft
Acres 0.08
Property Description
LOW INTEREST RATE THAT CAN SAVE YOU HUNDREDS A MONTH WITH A NOVEMBER CLOSING!** Over 3,300+ sq. ft. awaits in this 4-bedroom, 2.5 bath Carriage Style Townhome. Arguably the best value new construction townhome on the market, this home Includes a finished walk out basement, and ALL included appliances! The open concept layout and extra space make this the perfect home for growing families. With a 10x12 composite deck you can enjoy our beautiful seasons all year round and the brand-new kitchen is finished with rich espresso cabinets, granite countertops and low-maintenance wide plank flooring throughout the first floor seamlessly tying it together. FOUR generously sized bedrooms are upstairs with wall-to-wall plush carpeting and two full bathrooms, completed with granite countertops, LVT floors and low maintenance fiberglass shower surrounds. All that’s left is your added style and finishing touches making the space truly yours. Call today to schedule your tour and move in by this November, just before the holidays! **Interest rate based on buyer qualification, with use of Lennar Mortgage. Please see New Home Consultant for details.**
Location
State PA
County Chester
Area East Coventry Twp (10318)
Zoning R
Rooms
Other Rooms Basement
Basement Poured Concrete, Walkout Level
Interior
Hot Water Electric
Heating Forced Air
Cooling Central A/C
Heat Source Natural Gas
Exterior
Garage Garage - Front Entry, Garage Door Opener
Garage Spaces 2.0
Water Access N
Accessibility None
Attached Garage 2
Total Parking Spaces 2
Garage Y
Building
Story 2
Foundation Concrete Perimeter
Sewer Public Sewer
Water Public
Architectural Style Traditional
Level or Stories 2
Additional Building Above Grade, Below Grade
New Construction Y
Schools
School District Owen J Roberts
Others
HOA Fee Include Lawn Maintenance,Snow Removal,Trash
Senior Community No
Tax ID NO TAX RECORD
Ownership Fee Simple
SqFt Source Estimated
Special Listing Condition Standard
Read Less

Bought with Daniel A McIntosh Jr. • KW Greater West Chester
GET MORE INFORMATION




