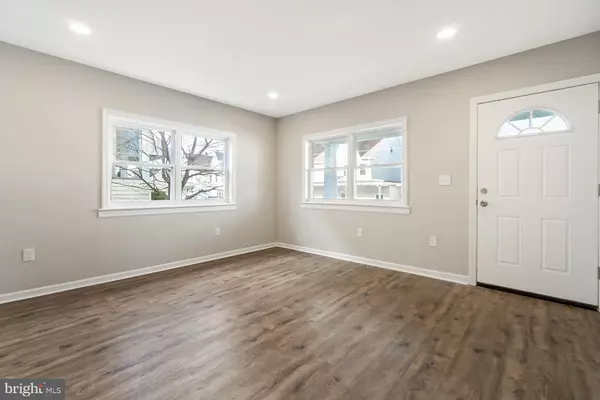For more information regarding the value of a property, please contact us for a free consultation.
23 E FELL ST Summit Hill, PA 18250
Want to know what your home might be worth? Contact us for a FREE valuation!

Our team is ready to help you sell your home for the highest possible price ASAP
Key Details
Sold Price $130,000
Property Type Single Family Home
Sub Type Twin/Semi-Detached
Listing Status Sold
Purchase Type For Sale
Square Footage 1,440 sqft
Price per Sqft $90
Subdivision Z- Not In Developmen
MLS Listing ID PACC2003600
Sold Date 03/11/24
Style Traditional
Bedrooms 3
Full Baths 1
HOA Y/N N
Abv Grd Liv Area 1,440
Originating Board BRIGHT
Year Built 1900
Annual Tax Amount $1,762
Tax Year 2022
Lot Size 3,920 Sqft
Acres 0.09
Lot Dimensions 0.00 x 0.00
Property Description
Experience the charm and comfort of this inviting half a double home nestled in the desirable neighborhood of Summit Hill. With exquisite details and a cozy ambiance, this well-maintained residence boasts 3 bedrooms and 1 bathroom, providing the perfect space for you and your loved ones to call home. Upon stepping inside, you'll be greeted by an inviting living area adorned with large windows that flood the space with natural light. The open floor plan seamlessly connects the living room to the adjacent dining area, making entertaining family and friends a breeze. The kitchen is a delightful blend of style and functionality, featuring modern appliances, ample cabinet space, and convenient first floor laundry. As you venture upstairs, you'll find three bedrooms, each offering a peaceful retreat at the end of a long day. The bathroom showcases a tasteful design with a combination of elegant fixtures, a luxurious bathtub, and a modern vanity.
Location
State PA
County Carbon
Area Summit Hill Boro (13420)
Zoning RESIDENTIAL
Rooms
Other Rooms Living Room, Dining Room, Bedroom 2, Bedroom 3, Kitchen, Bedroom 1, Laundry, Other, Bathroom 1
Basement Full, Outside Entrance
Interior
Interior Features Attic, Carpet, Floor Plan - Traditional, Ceiling Fan(s)
Hot Water Electric
Heating Baseboard - Electric
Cooling Ceiling Fan(s)
Flooring Laminated, Partially Carpeted
Equipment Microwave, Refrigerator, Oven/Range - Gas
Fireplace N
Appliance Microwave, Refrigerator, Oven/Range - Gas
Heat Source Electric
Exterior
Fence Chain Link
Water Access N
Roof Type Asphalt,Fiberglass
Street Surface Black Top
Accessibility None
Road Frontage Boro/Township
Garage N
Building
Lot Description Level, Rear Yard
Story 3
Foundation Permanent
Sewer Public Sewer
Water Public
Architectural Style Traditional
Level or Stories 3
Additional Building Above Grade, Below Grade
New Construction N
Schools
School District Panther Valley
Others
Senior Community No
Tax ID 123B-53-B25
Ownership Fee Simple
SqFt Source Estimated
Acceptable Financing Cash, Conventional, FHA, VA
Listing Terms Cash, Conventional, FHA, VA
Financing Cash,Conventional,FHA,VA
Special Listing Condition REO (Real Estate Owned)
Read Less

Bought with NON MEMBER • Non Subscribing Office
GET MORE INFORMATION




