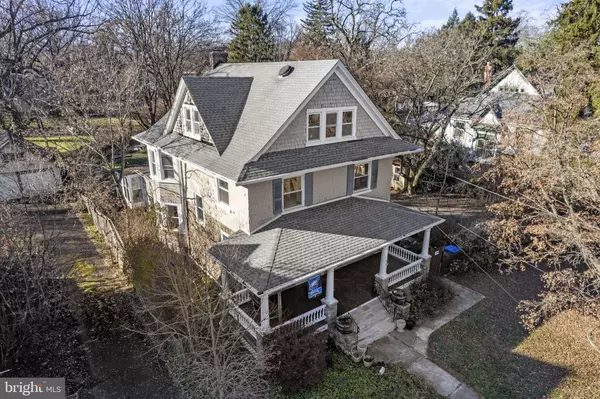For more information regarding the value of a property, please contact us for a free consultation.
7856 SPRING AVE Elkins Park, PA 19027
Want to know what your home might be worth? Contact us for a FREE valuation!

Our team is ready to help you sell your home for the highest possible price ASAP
Key Details
Sold Price $525,000
Property Type Single Family Home
Sub Type Detached
Listing Status Sold
Purchase Type For Sale
Square Footage 2,781 sqft
Price per Sqft $188
Subdivision Elkins Park
MLS Listing ID PAMC2091414
Sold Date 04/10/24
Style Colonial
Bedrooms 5
Full Baths 3
Half Baths 1
HOA Y/N N
Abv Grd Liv Area 2,781
Originating Board BRIGHT
Year Built 1910
Annual Tax Amount $11,782
Tax Year 2022
Lot Size 0.496 Acres
Acres 0.5
Lot Dimensions 100.00 x 0.00
Property Description
$25,000 Price improvement!
Located on a quiet, tree-lined street, 7856 Spring Avenue offers a harmonious blend of modern amenities and classic charm from the early 1900s, which evoke a sense of elegance and warmth.
As you approach the property, its curb appeal captivates with a vast front yard, crowned by the shade of tall trees. The welcoming front porch with roomy wooden bench swing, invites you to relax and enjoy the friendly outdoor atmosphere.
A private driveway unfolds, with an entry gate and plenty of parking space. Take advantage of this very walkable neighborhood with local restaurants, shops, parks and library, and a short 2 minute stroll to the regional train station that conveniently takes you to center city Philadelphia or the airport.
Step inside the house and discover the first-floor living room which greets you with beautiful arches stretching across the ceiling, luxurious laminate floors, recessed lighting, and tall double-hung windows that bathe the space in natural light. Enjoy the warmth and character of the brick encased gas fireplace or spend time in the family room/den in front of the wood burning fireplace, creating a cozy atmosphere which can be as casual or formal as you wish. Strong wooden ceiling fans keep the large spaces cool and complement the home’s versatile finish and contemporary styling.
Continue to the heart of the home – the fully updated kitchen. Stainless steel appliances, a center island, all the drawers and cabinets you could ever need, and a generous pantry grace this space. The adjacent dining area boasts beautifully tall bay windows (with a perfect view for bird-watchers!), and a long granite countertop makes a comfortable space for breakfast or a coffee break. A powder room enhances the first floor's convenience. Spend time in the sunroom with exposed beams and tall windows that let in plenty of sun, offering a tranquil retreat.
Head up the elegant turn-back staircase with original woodwork to the second floor, notice the chandelier and the amount of natural light that shines in. The primary suite is complete with a full bathroom and built in closet. Spacious bedrooms provide comfort and versatility - the bedrooms can also easily be a private home office, gym, studio, or guest room. Ascend to the third floor, where two extra large bedrooms and a full bathroom complete this gorgeous, sunbathed home (and where the view of the blooming magnolia tree outside is a sight not to be missed!)
Descend to the fully finished basement, ready for entertaining. A wrap-around wet bar and exceptional amount of space is your blank canvas for creating a home theater, man cave, art studio, or anything else you can imagine. The basement has an upgraded sump pump system and a separated laundry area with washer and dryer, as well as a full upright freezer and refrigerator for extra food storage.
Explore the captivating outdoor oasis, featuring an extended rear deck with lighting and lots of space for outdoor enjoyment. The side yard has room for a summer vegetable garden, and the half-acre lot includes a chicken coop, plenty of parking spaces, a workshop, a covered bicycle/motorcycle port, and fruit trees that the owners have nurtured over the years and bear fruit each summer - including apricots, peaches, apples, plums, a blackberry patch and more.
This beautiful home has strong foundations and a warm vibe - take advantage of the opportunity to make this natural haven yours today.
Location
State PA
County Montgomery
Area Cheltenham Twp (10631)
Zoning RESIDENTIAL
Rooms
Basement Partially Finished
Interior
Interior Features Family Room Off Kitchen, Dining Area, Floor Plan - Traditional, Primary Bath(s), Stall Shower, Upgraded Countertops, Recessed Lighting, Ceiling Fan(s), Intercom, Kitchen - Island, Pantry, Wet/Dry Bar
Hot Water Natural Gas
Heating Radiant
Cooling Window Unit(s)
Flooring Luxury Vinyl Plank, Partially Carpeted
Fireplaces Number 2
Fireplaces Type Corner, Gas/Propane, Wood, Stone
Equipment Oven/Range - Gas, Dishwasher, Disposal, Dryer - Front Loading, Freezer, Intercom, Range Hood, Refrigerator, Stainless Steel Appliances, Washer - Front Loading, Icemaker
Furnishings No
Fireplace Y
Window Features Double Hung
Appliance Oven/Range - Gas, Dishwasher, Disposal, Dryer - Front Loading, Freezer, Intercom, Range Hood, Refrigerator, Stainless Steel Appliances, Washer - Front Loading, Icemaker
Heat Source Natural Gas
Laundry Basement
Exterior
Exterior Feature Deck(s), Patio(s), Porch(es), Enclosed
Garage Spaces 4.0
Fence Wood
Water Access N
Accessibility None
Porch Deck(s), Patio(s), Porch(es), Enclosed
Total Parking Spaces 4
Garage N
Building
Lot Description Front Yard, Rear Yard, SideYard(s)
Story 3
Foundation Stone
Sewer Public Sewer
Water Public
Architectural Style Colonial
Level or Stories 3
Additional Building Above Grade, Below Grade
New Construction N
Schools
Elementary Schools Myers
Middle Schools Cedarbrook
High Schools Cheltenham
School District Cheltenham
Others
Senior Community No
Tax ID 31-00-24955-007
Ownership Fee Simple
SqFt Source Assessor
Acceptable Financing Conventional, FHA, VA, Cash
Listing Terms Conventional, FHA, VA, Cash
Financing Conventional,FHA,VA,Cash
Special Listing Condition Standard
Read Less

Bought with Megan K Toll • KW Empower
GET MORE INFORMATION




