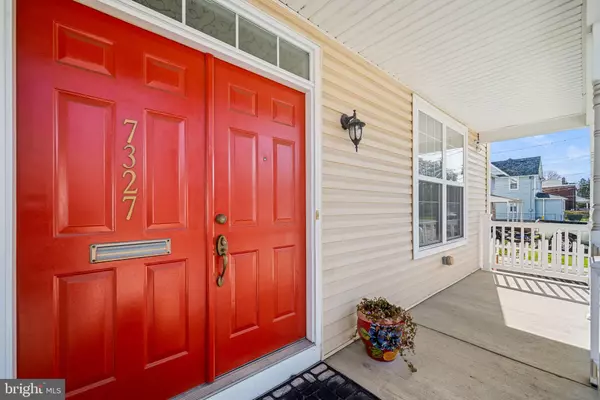For more information regarding the value of a property, please contact us for a free consultation.
7327 KEENAN ST Elkins Park, PA 19027
Want to know what your home might be worth? Contact us for a FREE valuation!

Our team is ready to help you sell your home for the highest possible price ASAP
Key Details
Sold Price $380,000
Property Type Single Family Home
Sub Type Twin/Semi-Detached
Listing Status Sold
Purchase Type For Sale
Square Footage 1,956 sqft
Price per Sqft $194
Subdivision Elkins Park
MLS Listing ID PAMC2097678
Sold Date 04/19/24
Style Straight Thru
Bedrooms 3
Full Baths 2
Half Baths 1
HOA Y/N N
Abv Grd Liv Area 1,956
Originating Board BRIGHT
Year Built 2008
Annual Tax Amount $8,036
Tax Year 2022
Lot Size 3,273 Sqft
Acres 0.08
Lot Dimensions 39.00 x 0.00
Property Description
Rare opportunity to purchase a newer construction townhome in desirable Elkins Park. This spacious, porch -front , twin home has been maintained with care by its original owners for 16 years. As you step inside, be greeted by the grandeur of a two-story entry hall, where natural light pours. Off of the entry hall you'll find a formal living room that flows seamlessly into the adjacent dining room . Just beyond the dining room there is a fully equipped eat-in kitchen with granite counters and stainless steel appliances . The kitchen opens up to a cozy great room, making it easy to entertain family and friends while preparing meals. Exit the great room to the rear deck and private yard that is perfectly sized for intimate outdoor gatherings. The first floor also offers the added convenience of a laundry room and half bath. Ascend to the second floor where you'll find three spacious bedrooms and two baths. The light-filled primary bedroom includes an ensuite bathroom with soaking tub and a walk-in closet. The lower level of the home features an extra large finished basement with a dedicated storage area and room to accommodate additional entertainment space, a home gym, office space or an additional bedroom. Parking is easy and convenient with a dedicated driveway that can accommodate up to 2 cars. With easy access to top-rated schools, local shopping centers, and public transportation, this well designed residence offers an abundance of comfortable living space and amenities perfect for families and individuals alike. Don't miss your chance to make this home yours. Schedule a viewing today!
Location
State PA
County Montgomery
Area Cheltenham Twp (10631)
Zoning RESIDENTIAL
Rooms
Basement Fully Finished
Interior
Interior Features Family Room Off Kitchen
Hot Water Natural Gas
Heating Central
Cooling Central A/C
Flooring Hardwood, Carpet
Equipment Washer/Dryer Hookups Only
Fireplace N
Appliance Washer/Dryer Hookups Only
Heat Source Natural Gas
Laundry Main Floor, Hookup
Exterior
Exterior Feature Porch(es), Deck(s)
Garage Spaces 2.0
Utilities Available Cable TV
Water Access N
Accessibility None
Porch Porch(es), Deck(s)
Total Parking Spaces 2
Garage N
Building
Story 2
Foundation Concrete Perimeter
Sewer Public Sewer
Water Public
Architectural Style Straight Thru
Level or Stories 2
Additional Building Above Grade, Below Grade
New Construction N
Schools
School District Cheltenham
Others
Senior Community No
Tax ID 31-00-15958-004
Ownership Fee Simple
SqFt Source Assessor
Acceptable Financing Cash, Conventional, FHA, VA
Listing Terms Cash, Conventional, FHA, VA
Financing Cash,Conventional,FHA,VA
Special Listing Condition Standard
Read Less

Bought with Beth Niedrowski • Keller Williams Platinum Realty
GET MORE INFORMATION




