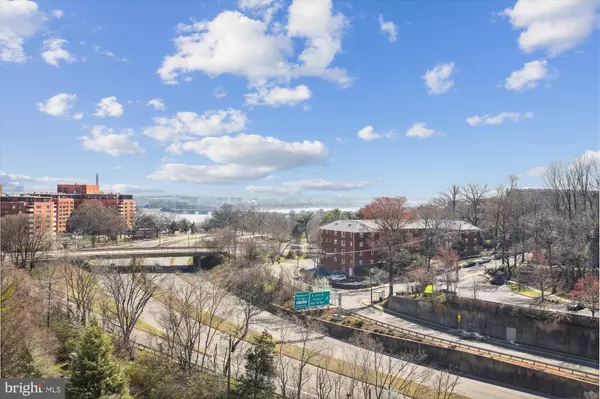For more information regarding the value of a property, please contact us for a free consultation.
1600 N OAK ST #621 Arlington, VA 22209
Want to know what your home might be worth? Contact us for a FREE valuation!

Our team is ready to help you sell your home for the highest possible price ASAP
Key Details
Sold Price $665,200
Property Type Condo
Sub Type Condo/Co-op
Listing Status Sold
Purchase Type For Sale
Square Footage 1,320 sqft
Price per Sqft $503
Subdivision Belvedere
MLS Listing ID VAAR2041372
Sold Date 04/19/24
Style Contemporary
Bedrooms 2
Full Baths 2
Condo Fees $875/mo
HOA Y/N N
Abv Grd Liv Area 1,320
Originating Board BRIGHT
Year Built 1987
Annual Tax Amount $6,789
Tax Year 2024
Property Description
Back-up are welcome. Location! Incredible sunlight flooded & renovated 2Bed2Bath with in-unit Washer & Dryer, covered garage & storage 1,320 sqft. 1 year Warranty. EZ to visit, just use 20 min parking at the building Rotonda right in front of the concierge's main entrance. The Belvedere is equiped with tennis/pickle ball courts, swimming pool, gym, dry sauna, party room, piano, library, mailboxes, bike area, vaccume & car wash bay, load dock and fantastic views. The Condo Fee includes water & hot water and at $875/month it's very low for the building's quality, the numerous amenities and of course it's location that it's just minutes to Georgetown, White House, Obelisk, Capitol, Pentagon, Smithsonian, Arlington Cemetery, Reagan airport, etc, a few blocks from I-66 and surrounded by thre Metro stations. This unit 621 is really close to the elevators, same with it's covered parking spot. Listed right for a nice contract, similar units sold for more including #1021 $675K, # 1226 $925K.
Location
State VA
County Arlington
Zoning RA4.8
Direction North
Rooms
Other Rooms Living Room, Dining Room, Primary Bedroom, Bedroom 2, Kitchen, Game Room, Screened Porch
Basement Other
Main Level Bedrooms 2
Interior
Interior Features Breakfast Area, Kitchen - Table Space, Dining Area, Primary Bath(s), Floor Plan - Traditional
Hot Water Natural Gas
Cooling Central A/C
Flooring Wood, Hardwood
Equipment Dishwasher, Disposal, Dryer, Exhaust Fan, Refrigerator, Washer
Furnishings No
Fireplace N
Window Features Double Pane
Appliance Dishwasher, Disposal, Dryer, Exhaust Fan, Refrigerator, Washer
Heat Source Electric
Laundry Dryer In Unit, Washer In Unit, Common
Exterior
Exterior Feature Balcony, Terrace
Parking Features Covered Parking, Additional Storage Area
Garage Spaces 1.0
Parking On Site 1
Utilities Available Cable TV Available
Amenities Available Elevator, Exercise Room, Extra Storage, Party Room, Pool - Outdoor, Sauna, Tennis Courts
Water Access N
View Water, City, Panoramic
Accessibility Elevator
Porch Balcony, Terrace
Total Parking Spaces 1
Garage Y
Building
Story 1
Unit Features Hi-Rise 9+ Floors
Sewer Public Sewer
Water Public
Architectural Style Contemporary
Level or Stories 1
Additional Building Above Grade
Structure Type Dry Wall
New Construction N
Schools
Elementary Schools Innovation
Middle Schools Dorothy Hamm
High Schools Yorktown
School District Arlington County Public Schools
Others
Pets Allowed Y
HOA Fee Include Common Area Maintenance,Management,Parking Fee,Pool(s),Reserve Funds,Trash
Senior Community No
Tax ID 17-003-023
Ownership Condominium
Security Features 24 hour security,Fire Detection System
Acceptable Financing Conventional, FHA, FMHA, Seller Financing, VA, VHDA, FHLMC, FNMA
Listing Terms Conventional, FHA, FMHA, Seller Financing, VA, VHDA, FHLMC, FNMA
Financing Conventional,FHA,FMHA,Seller Financing,VA,VHDA,FHLMC,FNMA
Special Listing Condition Standard
Pets Allowed Number Limit, Pet Addendum/Deposit, Size/Weight Restriction
Read Less

Bought with Michael Swinney • RE/MAX Allegiance
GET MORE INFORMATION




