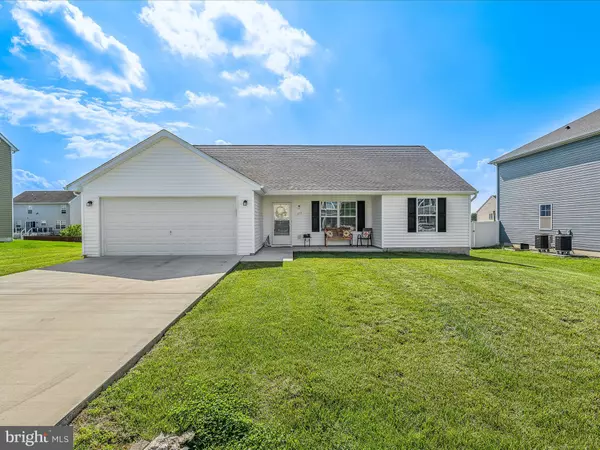For more information regarding the value of a property, please contact us for a free consultation.
172 CORBIN HEIGHTS WAY Martinsburg, WV 25404
Want to know what your home might be worth? Contact us for a FREE valuation!

Our team is ready to help you sell your home for the highest possible price ASAP
Key Details
Sold Price $290,025
Property Type Single Family Home
Sub Type Detached
Listing Status Sold
Purchase Type For Sale
Square Footage 1,318 sqft
Price per Sqft $220
Subdivision Princeton Shoals
MLS Listing ID WVBE2029854
Sold Date 07/23/24
Style Ranch/Rambler
Bedrooms 3
Full Baths 2
HOA Fees $42/mo
HOA Y/N Y
Abv Grd Liv Area 1,318
Originating Board BRIGHT
Year Built 2019
Annual Tax Amount $1,231
Tax Year 2022
Lot Size 8,625 Sqft
Acres 0.2
Property Description
Welcome to your new home in Martinsburg, WV! This beautiful 3-bedroom, 2-bathroom rancher, built in 2019, is perfect for anyone looking for a low-maintenance home offering comfortable living and modern amenities. This single-story home offers a spacious layout and stylish features that make it a must-see.
Enjoy three carpeted bedrooms, providing cozy spaces for rest and relaxation. The main living areas feature luxury vinyl flooring, combining elegance with durability. The kitchen boasts stunning granite countertops and sleek grey painted cabinets, ideal for preparing meals and entertaining guests.
Step outside through the sliding door onto your private patio, perfect for barbecues and outdoor fun. The fenced rear yard offers privacy and ample room for play. The attached 2-car garage provides ample space for your vehicles and additional storage. Don't miss this one!
Location
State WV
County Berkeley
Zoning 101
Rooms
Other Rooms Living Room, Dining Room, Primary Bedroom, Bedroom 2, Bedroom 3, Kitchen
Main Level Bedrooms 3
Interior
Interior Features Carpet, Combination Kitchen/Dining, Combination Kitchen/Living, Entry Level Bedroom, Floor Plan - Open, Kitchen - Eat-In, Kitchen - Island, Pantry, Primary Bath(s), Walk-in Closet(s), Water Treat System, Window Treatments
Hot Water Electric
Heating Heat Pump(s)
Cooling Central A/C, Heat Pump(s)
Flooring Carpet, Luxury Vinyl Plank
Equipment Built-In Microwave, Dishwasher, Disposal, Dryer, Oven/Range - Electric, Refrigerator, Water Heater, Washer, Icemaker
Furnishings No
Fireplace N
Window Features Double Pane
Appliance Built-In Microwave, Dishwasher, Disposal, Dryer, Oven/Range - Electric, Refrigerator, Water Heater, Washer, Icemaker
Heat Source Electric
Laundry Dryer In Unit, Has Laundry, Washer In Unit
Exterior
Exterior Feature Patio(s), Porch(es)
Garage Garage - Front Entry, Garage Door Opener, Inside Access
Garage Spaces 2.0
Fence Rear, Decorative, Picket
Utilities Available Cable TV
Amenities Available None
Waterfront N
Water Access N
View Garden/Lawn
Roof Type Asphalt
Street Surface Black Top
Accessibility None
Porch Patio(s), Porch(es)
Road Frontage Road Maintenance Agreement, HOA
Attached Garage 2
Total Parking Spaces 2
Garage Y
Building
Lot Description Front Yard, Rear Yard
Story 1
Foundation Slab
Sewer Public Sewer
Water Public
Architectural Style Ranch/Rambler
Level or Stories 1
Additional Building Above Grade, Below Grade
Structure Type Dry Wall
New Construction N
Schools
School District Berkeley County Schools
Others
HOA Fee Include Common Area Maintenance,Road Maintenance
Senior Community No
Tax ID 08 6R023600000000
Ownership Fee Simple
SqFt Source Assessor
Acceptable Financing FHA, Conventional, Cash, USDA, VA, Wrap
Horse Property N
Listing Terms FHA, Conventional, Cash, USDA, VA, Wrap
Financing FHA,Conventional,Cash,USDA,VA,Wrap
Special Listing Condition Standard
Read Less

Bought with Terri L Evans • Keller Williams Realty
GET MORE INFORMATION




