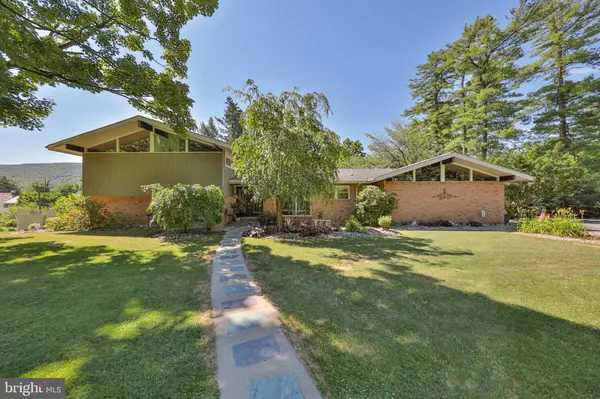For more information regarding the value of a property, please contact us for a free consultation.
418 PRINCETON AVE Palmerton, PA 18071
Want to know what your home might be worth? Contact us for a FREE valuation!

Our team is ready to help you sell your home for the highest possible price ASAP
Key Details
Sold Price $53,000
Property Type Single Family Home
Sub Type Detached
Listing Status Sold
Purchase Type For Sale
Square Footage 2,427 sqft
Price per Sqft $21
Subdivision None Available
MLS Listing ID PACC2004506
Sold Date 09/12/24
Style Split Level
Bedrooms 3
Full Baths 3
HOA Y/N N
Abv Grd Liv Area 2,427
Originating Board BRIGHT
Year Built 1966
Annual Tax Amount $7,190
Tax Year 2023
Lot Size 0.960 Acres
Acres 0.96
Lot Dimensions 0.00 x 0.00
Property Description
A BEAUTIFUL, PRIVATE AND PEACEFUL SETTING! 3+ BR, 3BA California Style Split Level home nestled on less than an acre corner lot in the quiet neighborhood of Palmerton’s Residence Park! The bright foyer welcomes you that expands to an open floor plan with a comfy, spacious living and dining rooms with wood floors and vaulted ceilings. The recently renovated luxury kitchen includes new cabinets, granite counters, a 10' center island equipped with an island microwave drawer, wall ovens, copper farmhouse sink, stainless appliances, walk-in pantry and large windows adds for natural lighting! Ascend to the upper floor to 2 equal size bedrooms and a full remodeled bathroom. Spacious Master Ensuite has (4) closets, a wood fireplace, vaulted ceilings and remodeled bathroom! Family room, office (or 4th BR) laundry and full bath are on the lower level. Love to entertain? Walk out to the rear covered patio with an exterior kitchen equipped with natural gas grill, sink and stone countertop! Perfect for large gatherings! The enclosed rear porch (off the dining room) provides the perfect setting for an all season room to enjoy the peaceful surroundings . . . any time of the day, all year long! Full unfinished basement, workshop and space for all your storage needs. A 2-car garage, long driveway for additional off-street parking. Front and rear yards include landscaped gardens, flowering plants, stately shade trees, and a firepit are all apart of this homes beautiful setting! TRULY AN IMPRESSIVE HOME!
Location
State PA
County Carbon
Area Palmerton Boro (13417)
Zoning RESI
Rooms
Other Rooms Living Room, Dining Room, Primary Bedroom, Bedroom 2, Bedroom 3, Kitchen, Family Room, Foyer, Mud Room, Office, Bathroom 2, Bathroom 3, Primary Bathroom
Basement Fully Finished
Interior
Interior Features Carpet, Ceiling Fan(s), Kitchen - Eat-In, Kitchen - Gourmet, Kitchen - Island, Wood Floors
Hot Water Natural Gas
Heating Forced Air
Cooling Central A/C
Flooring Carpet, Engineered Wood
Equipment Built-In Microwave, Dishwasher, Dryer, Oven - Wall, Range Hood, Refrigerator, Stainless Steel Appliances, Washer
Fireplace N
Appliance Built-In Microwave, Dishwasher, Dryer, Oven - Wall, Range Hood, Refrigerator, Stainless Steel Appliances, Washer
Heat Source Natural Gas
Laundry Lower Floor
Exterior
Garage Garage - Front Entry
Garage Spaces 6.0
Utilities Available Electric Available, Cable TV, Natural Gas Available
Water Access N
View City, Mountain
Roof Type Asphalt
Street Surface Black Top
Accessibility None
Attached Garage 2
Total Parking Spaces 6
Garage Y
Building
Story 2
Foundation Concrete Perimeter
Sewer Public Sewer
Water Public
Architectural Style Split Level
Level or Stories 2
Additional Building Above Grade, Below Grade
New Construction N
Schools
School District Palmerton Area
Others
Pets Allowed Y
Senior Community No
Tax ID 42A-48-A86,87
Ownership Fee Simple
SqFt Source Estimated
Acceptable Financing Cash, Conventional, VA
Horse Property N
Listing Terms Cash, Conventional, VA
Financing Cash,Conventional,VA
Special Listing Condition Standard
Pets Description No Pet Restrictions
Read Less

Bought with NON MEMBER • Non Subscribing Office
GET MORE INFORMATION




