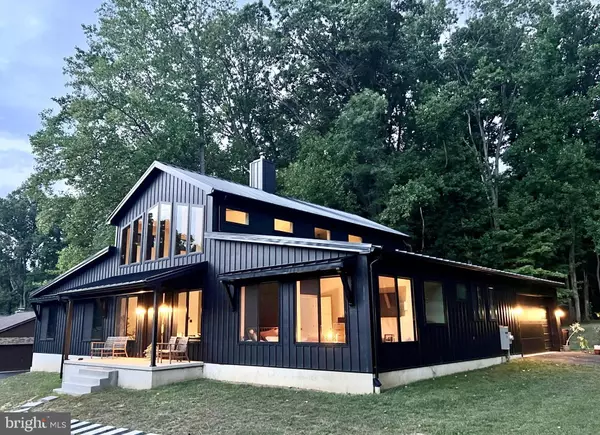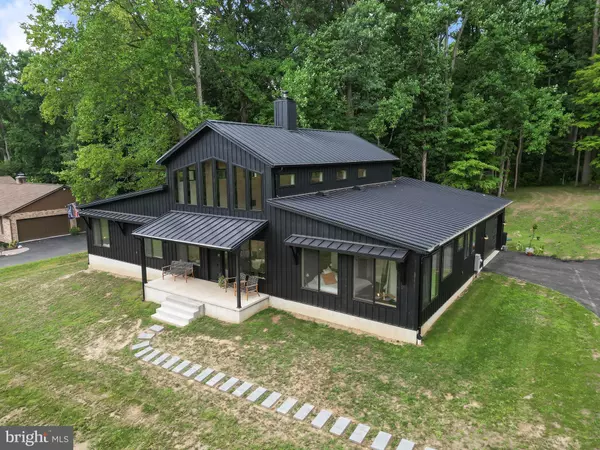For more information regarding the value of a property, please contact us for a free consultation.
313 SOUTHBANK RD Landenberg, PA 19350
Want to know what your home might be worth? Contact us for a FREE valuation!

Our team is ready to help you sell your home for the highest possible price ASAP
Key Details
Sold Price $680,000
Property Type Single Family Home
Sub Type Detached
Listing Status Sold
Purchase Type For Sale
Square Footage 2,483 sqft
Price per Sqft $273
Subdivision None Available
MLS Listing ID PACT2070226
Sold Date 10/18/24
Style Contemporary
Bedrooms 4
Full Baths 3
Half Baths 1
HOA Y/N N
Abv Grd Liv Area 2,483
Originating Board BRIGHT
Year Built 2024
Annual Tax Amount $10,350
Tax Year 2023
Lot Size 1.700 Acres
Acres 1.7
Lot Dimensions 0.00 x 0.00
Property Description
This is the unicorn you have been looking for! You just don't find brand new houses like this anywhere! Built just recently, this one of a kind new home has a modern feel with state of the art amenities! Situated on a 1.7 acre lot backing to woods and located on a quiet road.....within walking distance to White Clay Creek Preserve. Home features unique design features! Upon entering the home, you'll instantly notice the wood burning fireplace, cathedral ceilings, floating staircase, concrete floors and open design concept. 4 BR/3.5 BA along with an office and a loft! 2 car garage. Unique features include 3 zone radiant floor heat system, cat6 throughout the entire home, smart dimmer switches along with smart shades that can be controlled through phone, ecobee thermostats, smartlocks, pre-wiring for future permanent Generac generator, humidity sensors in bathrooms, gas stub for future BBQ grill and much more! Make your appt today!
Location
State PA
County Chester
Area London Britain Twp (10373)
Zoning RES
Rooms
Other Rooms Loft
Main Level Bedrooms 4
Interior
Hot Water Propane
Heating Radiant, Forced Air
Cooling Central A/C, Ductless/Mini-Split
Fireplaces Number 1
Fireplaces Type Wood
Fireplace Y
Heat Source Propane - Owned
Exterior
Garage Built In
Garage Spaces 6.0
Waterfront N
Water Access N
Accessibility 32\"+ wide Doors, 36\"+ wide Halls
Attached Garage 2
Total Parking Spaces 6
Garage Y
Building
Lot Description Backs to Trees
Story 1.5
Foundation Slab
Sewer On Site Septic
Water Well
Architectural Style Contemporary
Level or Stories 1.5
Additional Building Above Grade, Below Grade
New Construction N
Schools
School District Avon Grove
Others
Senior Community No
Tax ID 73-06 -0006.0100
Ownership Fee Simple
SqFt Source Assessor
Acceptable Financing Cash, Conventional
Listing Terms Cash, Conventional
Financing Cash,Conventional
Special Listing Condition Standard
Read Less

Bought with Michele A Endrich • BHHS Fox & Roach - Hockessin
GET MORE INFORMATION




