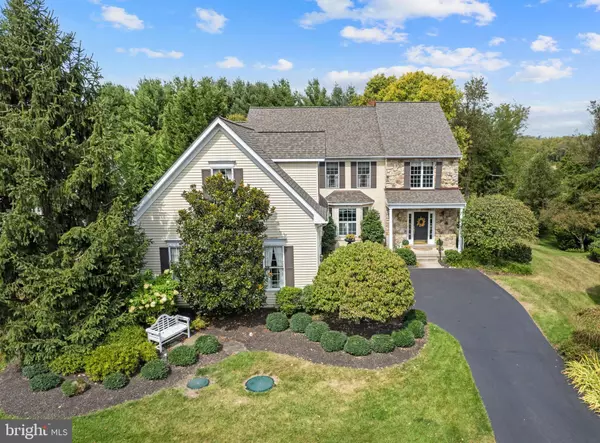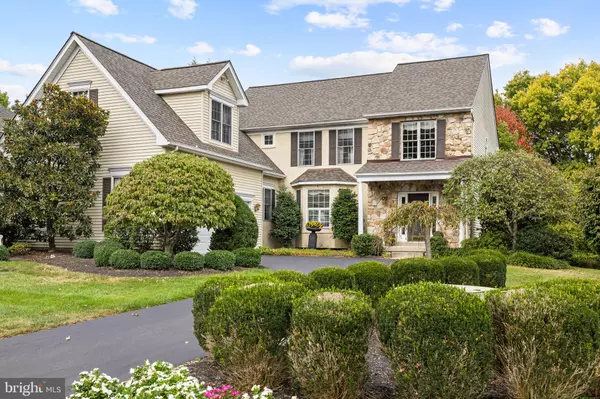For more information regarding the value of a property, please contact us for a free consultation.
18 LENAPE DR New Hope, PA 18938
Want to know what your home might be worth? Contact us for a FREE valuation!

Our team is ready to help you sell your home for the highest possible price ASAP
Key Details
Sold Price $978,500
Property Type Single Family Home
Sub Type Detached
Listing Status Sold
Purchase Type For Sale
Square Footage 3,769 sqft
Price per Sqft $259
Subdivision Orchards At Jerich
MLS Listing ID PABU2079898
Sold Date 11/15/24
Style Other
Bedrooms 4
Full Baths 2
Half Baths 1
HOA Fees $233/qua
HOA Y/N Y
Abv Grd Liv Area 3,769
Originating Board BRIGHT
Year Built 1998
Annual Tax Amount $10,085
Tax Year 2024
Lot Size 0.420 Acres
Acres 0.42
Lot Dimensions 0.00 x 0.00
Property Description
Welcome to 18 Lenape Drive, a spacious and well-dressed home in the quaint neighborhood of The Orchards at Jericho in Upper Makefield Twp. Feel the pride of home ownership as you enter into the 2-story foyer graced with a beautifully turned staircase and gleaming hardwood floors that fan to all rooms on this level of the home. Boasting a wonderful open layout, starting with the tray ceiling Living Room flanked with stylish architectural columns and positioned across the way from the elegant Dining Room offering picturesque, wooded views. A nearby cozy sunken Gathering Room features a gas fireplace nestled between large windows letting in an abundance of natural light and is open to the Kitchen offering a welcoming breakfast area. The bright and cheery Kitchen is decorated with attractive granite countertops, stainless steel appliances and a coffee bar which flows seamlessly into the breakfast area with its French doors leading out to a newly transformed deck offering a surplus of entertainment space. This expansive, maintenance free deck is topped with a recently added chic Pergola which steps down into the peaceful rear yard boasting perfectly manicured landscaping and decorative gardens. The lush green yard offers wonderful privacy and backs to a dense wooded area creating a pleasing tranquil space. Completing the home’s main level is a handsome Study, large Mud/Laundry Room, and a beautifully appointed half bath embellished with eye-catching wainscoting. Head upstairs to retreat to the spacious and comforting Main Suite featuring a vaulted tray ceiling, an oversized and versatile sitting room, large walk-in closet, 2 additional double closets, and a luxurious private bath outfitted with a soaking tub, frameless shower and dual marble vanities. Three other spacious bedrooms on this level share a large hall bath with dual sink vanity. The unfinished lower level has bilco doors and offers an abundance of storage and unlimited possibilities. Additional amenities include a brand NEW roof, plantation shutters, custom lighting, NEW gas fireplace insert, generator and a 2-car garage. Located in Council Rock School District across from Jericho National Golf Club and one of the best commuting locations in Upper Makefield with close proximity to I 295 and historic Washington Crossing Park and less than 4 miles to the heart of downtown New Hope. Truly move-in ready!
Location
State PA
County Bucks
Area Upper Makefield Twp (10147)
Zoning JM
Rooms
Basement Interior Access, Unfinished, Walkout Stairs
Interior
Interior Features Bathroom - Soaking Tub, Breakfast Area, Chair Railings, Combination Dining/Living, Combination Kitchen/Dining, Combination Kitchen/Living, Crown Moldings, Dining Area, Family Room Off Kitchen, Floor Plan - Open, Formal/Separate Dining Room, Kitchen - Eat-In, Kitchen - Gourmet, Kitchen - Table Space, Pantry, Primary Bath(s), Recessed Lighting, Walk-in Closet(s), Upgraded Countertops, Window Treatments, Wood Floors
Hot Water Propane
Heating Forced Air
Cooling Central A/C
Fireplaces Number 1
Fireplaces Type Gas/Propane
Fireplace Y
Heat Source Propane - Owned
Laundry Main Floor
Exterior
Exterior Feature Deck(s)
Garage Garage - Side Entry, Inside Access
Garage Spaces 2.0
Water Access N
View Garden/Lawn, Trees/Woods
Accessibility None
Porch Deck(s)
Attached Garage 2
Total Parking Spaces 2
Garage Y
Building
Story 2
Foundation Other
Sewer Community Septic Tank
Water Well
Architectural Style Other
Level or Stories 2
Additional Building Above Grade, Below Grade
New Construction N
Schools
School District Council Rock
Others
HOA Fee Include Snow Removal,Trash,Common Area Maintenance
Senior Community No
Tax ID 47-032-009
Ownership Fee Simple
SqFt Source Estimated
Special Listing Condition Standard
Read Less

Bought with M Angelina Mancuso • Coldwell Banker Hearthside
GET MORE INFORMATION




