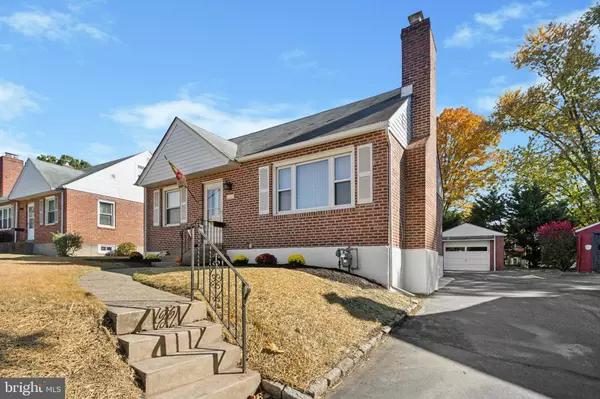For more information regarding the value of a property, please contact us for a free consultation.
121 GLENDALE RD Havertown, PA 19083
Want to know what your home might be worth? Contact us for a FREE valuation!

Our team is ready to help you sell your home for the highest possible price ASAP
Key Details
Sold Price $360,000
Property Type Single Family Home
Sub Type Detached
Listing Status Sold
Purchase Type For Sale
Square Footage 1,568 sqft
Price per Sqft $229
Subdivision Bon Air
MLS Listing ID PADE2078410
Sold Date 11/20/24
Style Cape Cod
Bedrooms 3
Full Baths 2
Half Baths 1
HOA Y/N N
Abv Grd Liv Area 1,568
Originating Board BRIGHT
Year Built 1953
Annual Tax Amount $7,508
Tax Year 2023
Lot Size 7,841 Sqft
Acres 0.18
Lot Dimensions 50.00 x 148.00
Property Description
Welcome to 121 Glendale Road, a lovely 3-bedroom, 2.5-bathroom home in the sought-after Havertown neighborhood offering both recent updates and room to make it your own. This property has been freshly painted throughout, the home features refinished hardwood floors alongside new luxury vinyl plank flooring, providing both elegance and durability.
The main level includes a spacious living area, a formal dining room, and a conveniently located bedroom with a full bath – perfect for guests or those seeking single-level living. Upstairs, two additional well-sized bedrooms share a full bathroom, each with ample closet space. The basement offers endless possibilities – whether you envision it as a master suite, game room, family room, or home office, the space is ready for your personal touch. With its own half bathroom, the basement expands your living options even further.
Outside, you'll enjoy a large backyard, ideal for outdoor gatherings, and a detached garage for additional storage or parking. The home is move-in ready, but there’s still opportunity to add your personal touches and complete the vision. With the holidays just around the corner, this is the perfect time to make this house your home.
Located in the desirable Haverford School District and close to parks, shopping, and major highways, this home is conveniently situated for all your needs.
Don’t wait – schedule your showing today and start planning your future here!
Location
State PA
County Delaware
Area Haverford Twp (10422)
Zoning RES
Rooms
Other Rooms Living Room, Dining Room, Primary Bedroom, Bedroom 2, Kitchen, Bedroom 1, Attic
Basement Full
Main Level Bedrooms 1
Interior
Interior Features Ceiling Fan(s), Entry Level Bedroom, Formal/Separate Dining Room, Floor Plan - Traditional, Stove - Wood, Wood Floors
Hot Water Natural Gas
Heating Forced Air
Cooling Central A/C
Flooring Hardwood, Luxury Vinyl Plank
Fireplaces Number 1
Fireplaces Type Brick, Mantel(s), Wood
Equipment Dishwasher, Dryer, Dual Flush Toilets, Oven/Range - Electric, Refrigerator, Washer
Furnishings No
Fireplace Y
Appliance Dishwasher, Dryer, Dual Flush Toilets, Oven/Range - Electric, Refrigerator, Washer
Heat Source Natural Gas
Laundry Basement, Has Laundry
Exterior
Exterior Feature Patio(s)
Garage Additional Storage Area, Covered Parking, Garage - Front Entry, Garage Door Opener
Garage Spaces 3.0
Fence Rear, Chain Link
Utilities Available Cable TV
Waterfront N
Water Access N
Roof Type Pitched,Shingle
Accessibility None
Porch Patio(s)
Total Parking Spaces 3
Garage Y
Building
Story 1.5
Foundation Concrete Perimeter
Sewer Public Sewer
Water Public
Architectural Style Cape Cod
Level or Stories 1.5
Additional Building Above Grade, Below Grade
New Construction N
Schools
School District Haverford Township
Others
Pets Allowed Y
Senior Community No
Tax ID 22-09-01129-00
Ownership Fee Simple
SqFt Source Assessor
Acceptable Financing Conventional, Cash
Horse Property N
Listing Terms Conventional, Cash
Financing Conventional,Cash
Special Listing Condition Standard
Pets Description No Pet Restrictions
Read Less

Bought with Christopher J Coghlan • Compass RE
GET MORE INFORMATION




