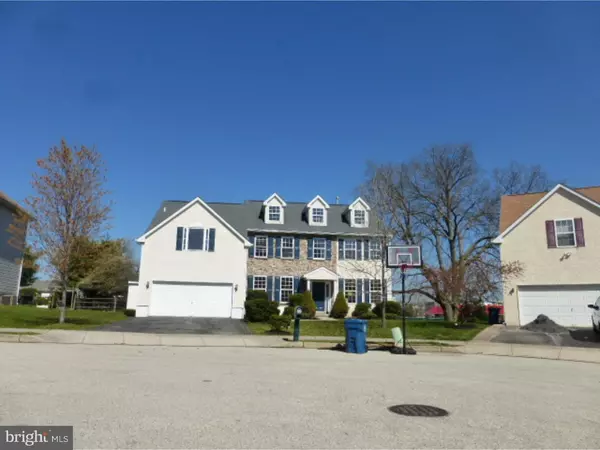For more information regarding the value of a property, please contact us for a free consultation.
630 NORLYN CT King Of Prussia, PA 19406
Want to know what your home might be worth? Contact us for a FREE valuation!

Our team is ready to help you sell your home for the highest possible price ASAP
Key Details
Sold Price $440,000
Property Type Single Family Home
Sub Type Detached
Listing Status Sold
Purchase Type For Sale
Square Footage 2,976 sqft
Price per Sqft $147
Subdivision Norlyn Court
MLS Listing ID 1002415820
Sold Date 06/28/16
Style Colonial
Bedrooms 4
Full Baths 2
Half Baths 2
HOA Fees $41/ann
HOA Y/N Y
Abv Grd Liv Area 2,976
Originating Board TREND
Year Built 2004
Annual Tax Amount $6,586
Tax Year 2016
Lot Size 0.255 Acres
Acres 0.26
Lot Dimensions 51
Property Description
Here's your chance to own a four bedroom Colonial in the much desired Norlyn Court Development. Located on a cul-de-sac lot, this home features an open floor plan, a two story foyer, hardwood floors, 9 feet ceilings, a spacious kitchen with cherry cabinets and an island plus a lavish master suite! It also has a full basement and a floored attic. With nearly 4,000 square feet of living space - you'll have plenty of room to entertain friends and family. Fully rehabbed with new paint, carpets, and appliances means all you have to do is move in! Just minutes from 202 and all of the shops and restaurants offered at the King of Prussia mall. This is a Fannie Mae HomePath Property. Buyer to pay both sides of transfer tax. all inspections required to close including U&O are responsibility of buyer. Please see attached documents for more information regarding submitting offers and required documents for offers. See below for websites to submit offers and ? NO OFFERS REVIEWED UNTIL DAY 5 offers from day 5-20 are owner occupant only
Location
State PA
County Montgomery
Area Upper Merion Twp (10658)
Zoning R2
Rooms
Other Rooms Living Room, Dining Room, Primary Bedroom, Bedroom 2, Bedroom 3, Kitchen, Family Room, Bedroom 1, Other
Basement Full
Interior
Interior Features Primary Bath(s), Kitchen - Island, Kitchen - Eat-In
Hot Water Natural Gas
Heating Gas
Cooling Central A/C
Flooring Wood, Fully Carpeted
Fireplaces Number 1
Fireplace Y
Heat Source Natural Gas
Laundry Main Floor
Exterior
Exterior Feature Deck(s)
Garage Spaces 5.0
Water Access N
Accessibility None
Porch Deck(s)
Attached Garage 2
Total Parking Spaces 5
Garage Y
Building
Story 2
Sewer Public Sewer
Water Public
Architectural Style Colonial
Level or Stories 2
Additional Building Above Grade
Structure Type Cathedral Ceilings,9'+ Ceilings
New Construction N
Schools
School District Upper Merion Area
Others
Senior Community No
Tax ID 58-00-12760-034
Ownership Fee Simple
Special Listing Condition REO (Real Estate Owned)
Read Less

Bought with Joseph U Milani • Long & Foster Real Estate, Inc.
GET MORE INFORMATION




