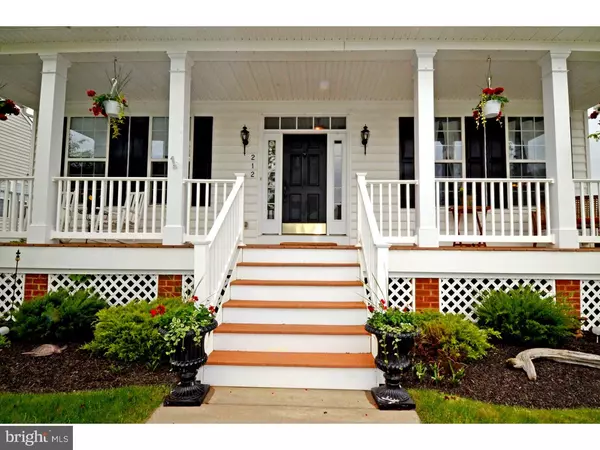For more information regarding the value of a property, please contact us for a free consultation.
212 COLUMBA ST Cochranville, PA 19330
Want to know what your home might be worth? Contact us for a FREE valuation!

Our team is ready to help you sell your home for the highest possible price ASAP
Key Details
Sold Price $262,000
Property Type Single Family Home
Sub Type Detached
Listing Status Sold
Purchase Type For Sale
Square Footage 2,688 sqft
Price per Sqft $97
Subdivision New Daleville
MLS Listing ID 1002429194
Sold Date 06/30/16
Style Colonial
Bedrooms 4
Full Baths 2
Half Baths 1
HOA Fees $110/mo
HOA Y/N Y
Abv Grd Liv Area 2,104
Originating Board TREND
Year Built 2007
Annual Tax Amount $5,050
Tax Year 2016
Lot Size 6,778 Sqft
Acres 0.16
Lot Dimensions 0X0
Property Description
Welcome home to 212 Columba! The classic center hall colonial, Sheldon Model, 4 bedroom 2.5 bath home. Enjoy evenings on your charming porch with quaint metal roof. Hardwood floors lead the way to open concept living spaces. Extra-large gourmet kitchen, stainless steel appliances, butcher block island, expansive granite counters, built in garbage/recycling cans. Designer lighting throughout. Great room features elegant wood burning fireplace. Hardwood cherry floors, new carpet through out. Oversized "grand piano shaped" real brick patio. Enjoy bar w/lighting, entertaining area retractable awning overlooking, open space & beautiful sunsets in a fenced in back yard w/ apple tree. Low Taxes. Other amenities: generator transfer switch w/outside plug, 2nd kitchen in basement, Nest system, cat 5 cable, public sewer & water. Premium open space lot boasts two car garage and private driveway for three cars.The community features many events including, Movie on the Boulevard, Easter Egg Hunt, Christmas on the Boulevard, Yoga in the Park, Community Day and many more. This one won't last.Home Warranty Included to buyer. Buy with confidence, free one year home warranty.
Location
State PA
County Chester
Area Londonderry Twp (10346)
Zoning RA
Rooms
Other Rooms Living Room, Dining Room, Master Bedroom, Bedroom 2, Bedroom 3, Kitchen, Family Room, Bedroom 1, Other, Attic
Basement Full
Interior
Interior Features Kitchen - Island, Butlers Pantry, Ceiling Fan(s), Dining Area
Hot Water Natural Gas
Heating Gas, Forced Air
Cooling Central A/C
Flooring Wood, Fully Carpeted, Vinyl, Tile/Brick
Fireplaces Number 1
Equipment Dishwasher
Fireplace Y
Window Features Energy Efficient
Appliance Dishwasher
Heat Source Natural Gas
Laundry Lower Floor
Exterior
Exterior Feature Patio(s), Porch(es)
Garage Spaces 5.0
Fence Other
Utilities Available Cable TV
Water Access N
Accessibility None
Porch Patio(s), Porch(es)
Total Parking Spaces 5
Garage N
Building
Lot Description Level, Open, Front Yard, Rear Yard, SideYard(s)
Story 2
Foundation Concrete Perimeter
Sewer Public Sewer
Water Public
Architectural Style Colonial
Level or Stories 2
Additional Building Above Grade, Below Grade
Structure Type 9'+ Ceilings
New Construction N
Schools
School District Octorara Area
Others
HOA Fee Include Common Area Maintenance,Snow Removal,Trash
Senior Community No
Tax ID 46-02 -0199
Ownership Fee Simple
Read Less

Bought with Myrna Josephs • BHHS Fox & Roach - Spring House
GET MORE INFORMATION




