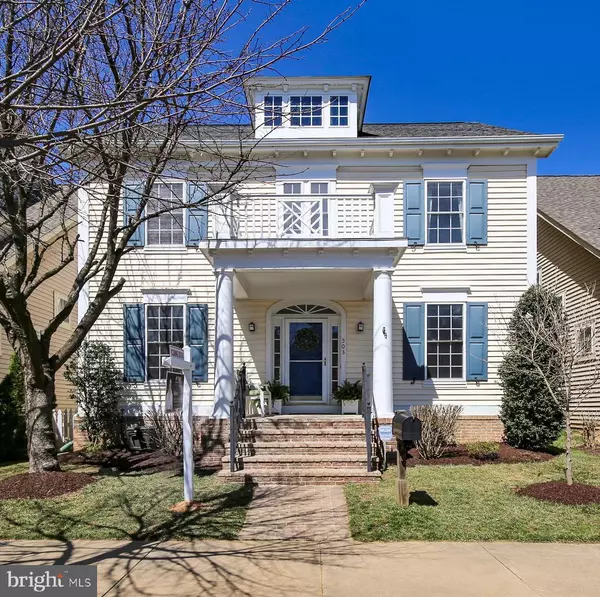For more information regarding the value of a property, please contact us for a free consultation.
503 SADDLE RIDGE LN Rockville, MD 20850
Want to know what your home might be worth? Contact us for a FREE valuation!

Our team is ready to help you sell your home for the highest possible price ASAP
Key Details
Sold Price $829,900
Property Type Single Family Home
Sub Type Detached
Listing Status Sold
Purchase Type For Sale
Square Footage 3,754 sqft
Price per Sqft $221
Subdivision King Farm Watkins Pond
MLS Listing ID MDMC624972
Sold Date 05/17/19
Style Colonial
Bedrooms 5
Full Baths 3
Half Baths 1
HOA Fees $113/mo
HOA Y/N Y
Abv Grd Liv Area 2,954
Originating Board BRIGHT
Year Built 2000
Annual Tax Amount $10,135
Tax Year 2018
Lot Size 4,022 Sqft
Acres 0.09
Property Description
Rarely available and truly spectacular Stanley Martin 'Roycroft' home! An incredible kitchen renovation tops off this spectacular 5 bedroom, 3.5 bathroom dream home with front porch and a traditional yet beautifully open floor-plan! Brand new roof, new kitchen cabinets, marble counter-tops, new appliances, hardwoods throughout, bay window, new oversized patio door leading to private patio oasis off kitchen, gas fireplace, 2 story ceilings, fresh paint, walk in closets, crown molding, dual vanity, soaking tub, attached 2-car garage with drive way parking, main level laundry room, master with triple exposure and tray ceiling, and open and airy upper level hall.
Location
State MD
County Montgomery
Zoning CPD1
Rooms
Other Rooms Living Room, Dining Room, Primary Bedroom, Bedroom 2, Bedroom 3, Bedroom 4, Bedroom 5, Kitchen, Family Room, Laundry, Office, Storage Room, Bathroom 2, Bathroom 3, Primary Bathroom
Basement Daylight, Partial, Fully Finished
Interior
Interior Features Crown Moldings, Family Room Off Kitchen, Floor Plan - Open, Formal/Separate Dining Room, Kitchen - Eat-In, Kitchen - Island, Recessed Lighting, Upgraded Countertops, Walk-in Closet(s), Breakfast Area, Ceiling Fan(s), Floor Plan - Traditional, Kitchen - Gourmet, Stall Shower, Wood Floors
Hot Water Natural Gas
Heating Forced Air
Cooling Central A/C
Flooring Hardwood
Fireplaces Number 1
Fireplaces Type Fireplace - Glass Doors, Gas/Propane
Equipment Cooktop, Dishwasher, Disposal, Dryer, Exhaust Fan, Humidifier, Oven - Double, Oven - Wall, Range Hood, Refrigerator, Six Burner Stove, Stainless Steel Appliances, Washer, Water Heater
Fireplace Y
Appliance Cooktop, Dishwasher, Disposal, Dryer, Exhaust Fan, Humidifier, Oven - Double, Oven - Wall, Range Hood, Refrigerator, Six Burner Stove, Stainless Steel Appliances, Washer, Water Heater
Heat Source Natural Gas
Laundry Main Floor
Exterior
Garage Garage - Rear Entry, Garage Door Opener, Inside Access
Garage Spaces 4.0
Fence Fully
Amenities Available Pool - Outdoor, Exercise Room, Club House, Tot Lots/Playground
Waterfront N
Water Access N
Accessibility None
Attached Garage 2
Total Parking Spaces 4
Garage Y
Building
Story 3+
Sewer Public Sewer
Water Public
Architectural Style Colonial
Level or Stories 3+
Additional Building Above Grade, Below Grade
New Construction N
Schools
Elementary Schools College Gardens
Middle Schools Julius West
High Schools Richard Montgomery
School District Montgomery County Public Schools
Others
HOA Fee Include Pool(s),Management,Common Area Maintenance,Snow Removal
Senior Community No
Tax ID 160403212716
Ownership Fee Simple
SqFt Source Assessor
Special Listing Condition Standard
Read Less

Bought with GIULIA F MASON • Old Line Properties
GET MORE INFORMATION




