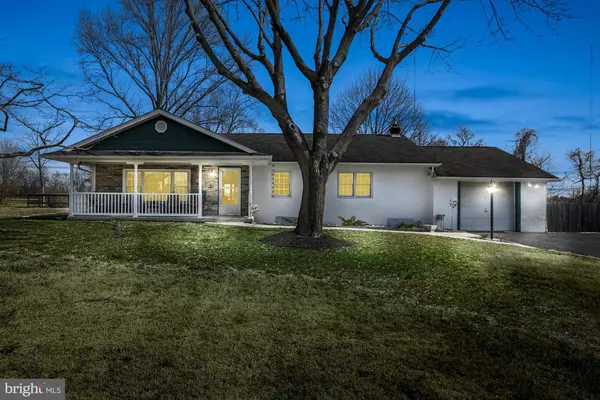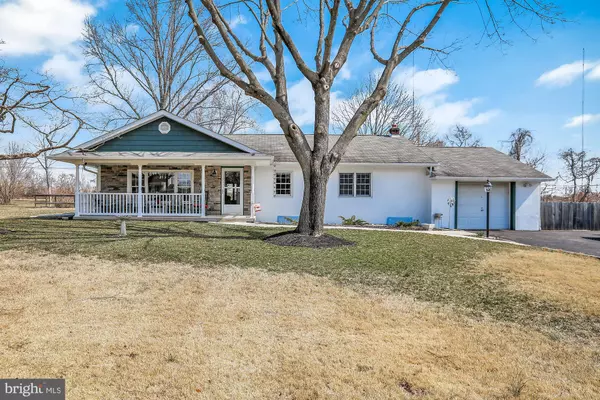For more information regarding the value of a property, please contact us for a free consultation.
58 UPPER HILLTOP RD Yardley, PA 19067
Want to know what your home might be worth? Contact us for a FREE valuation!

Our team is ready to help you sell your home for the highest possible price ASAP
Key Details
Sold Price $427,500
Property Type Single Family Home
Sub Type Detached
Listing Status Sold
Purchase Type For Sale
Square Footage 1,782 sqft
Price per Sqft $239
Subdivision Hillwood Terr
MLS Listing ID PABU445464
Sold Date 07/17/19
Style Ranch/Rambler
Bedrooms 2
Full Baths 2
Half Baths 1
HOA Y/N N
Abv Grd Liv Area 1,782
Originating Board BRIGHT
Year Built 1961
Annual Tax Amount $5,532
Tax Year 2018
Lot Size 0.475 Acres
Acres 0.48
Lot Dimensions 115.00 x 180.00
Property Description
Sit and relax on the country porch of this meticulously updated ranch home which has been rebuilt down to the studs. Every room and system in this amazing home is under 10 years old and no detail has been overlooked. The open floor plan features a beautiful high end custom kitchen that flows into a spacious family room with a view of the beautiful back yard through a large picture window. Highlights include cherry cabinetry with glass door accents, Quartz counter tops, natural stone subway tile back splash, double ovens, a built-in microwave and under cabinet lighting. There is a peninsula with seating for four and ceramic tile flooring with radiant heat . Spend cool summer evenings on the spacious composite deck which is accessed through the sliding glass door in the family room. Continue to the living room where you will find hardwood flooring, a picture window and a decorative tray ceiling. The master bedroom suite has a walk-in closet/dressing area and a beautiful master bath with granite top vanity, Travertine tiles, a seamless shower panel, riverstone shower pan and stone tile radiant heat flooring. There is a second beautiful bath off the hallway with radiant heat flooring and a convenient combination laundry/powder room tucked away off the family room. A basement, one car garage and shed with electric service complete this wonderful home. Handicap accessible doorways in master bedroom. Township land beyond rear fence. See full list of updates in SPD.
Location
State PA
County Bucks
Area Lower Makefield Twp (10120)
Zoning R2
Rooms
Other Rooms Living Room, Bedroom 2, Kitchen, Family Room, Bedroom 1, Laundry
Basement Partial
Main Level Bedrooms 2
Interior
Interior Features Crown Moldings, Ceiling Fan(s), Family Room Off Kitchen, Floor Plan - Open, Recessed Lighting, Upgraded Countertops, Walk-in Closet(s), Wood Floors, Carpet, Primary Bath(s)
Hot Water Oil
Heating Forced Air, Baseboard - Hot Water
Cooling Central A/C
Flooring Hardwood, Carpet, Ceramic Tile, Heated
Equipment Built-In Microwave, Cooktop, Dishwasher, Oven - Double
Fireplace N
Appliance Built-In Microwave, Cooktop, Dishwasher, Oven - Double
Heat Source Oil
Laundry Main Floor
Exterior
Garage Garage - Front Entry
Garage Spaces 5.0
Fence Wood
Water Access N
Roof Type Asphalt
Accessibility 32\"+ wide Doors
Attached Garage 1
Total Parking Spaces 5
Garage Y
Building
Story 1
Sewer Public Sewer
Water Public, Well
Architectural Style Ranch/Rambler
Level or Stories 1
Additional Building Above Grade, Below Grade
New Construction N
Schools
High Schools Pennsbury
School District Pennsbury
Others
Senior Community No
Tax ID 20-017-042
Ownership Fee Simple
SqFt Source Assessor
Acceptable Financing Cash, Conventional
Listing Terms Cash, Conventional
Financing Cash,Conventional
Special Listing Condition Standard
Read Less

Bought with Thomas S Ruhfass • RE/MAX Properties - Newtown
GET MORE INFORMATION




