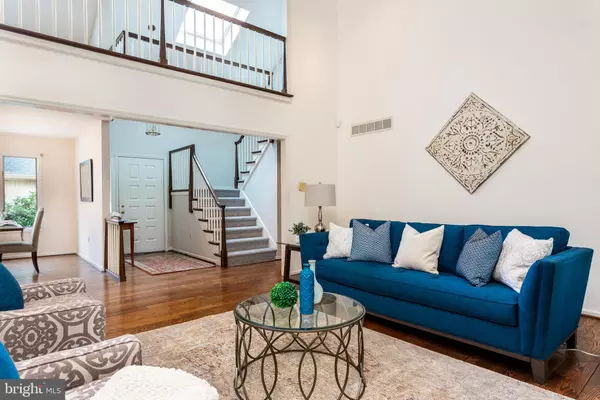For more information regarding the value of a property, please contact us for a free consultation.
3 TOFT WOODS WAY Media, PA 19063
Want to know what your home might be worth? Contact us for a FREE valuation!

Our team is ready to help you sell your home for the highest possible price ASAP
Key Details
Sold Price $390,000
Property Type Townhouse
Sub Type Interior Row/Townhouse
Listing Status Sold
Purchase Type For Sale
Square Footage 3,197 sqft
Price per Sqft $121
Subdivision Toft Woods
MLS Listing ID PADE499386
Sold Date 10/28/19
Style Carriage House
Bedrooms 3
Full Baths 2
Half Baths 1
HOA Fees $416/qua
HOA Y/N Y
Abv Grd Liv Area 3,197
Originating Board BRIGHT
Year Built 1984
Annual Tax Amount $9,710
Tax Year 2019
Lot Size 4,966 Sqft
Acres 0.11
Lot Dimensions 32.00 x 112.00
Property Description
Welcome to this desirable community of Toft Woods nestled in a picturesque 40 acres setting of rolling hills and mature plantings. As you walk through a private gated court yard to the front entry you are surrounded by the beauty of nature which is enjoyed from many outdoor gathering spaces of this home. An open, airy floor plan makes you feel immediately at ease in the bright open space. The Living Room has a vaulted ceiling and is warmed by a fireplace and gleaming hardwood floors. Doors lead to charming Family Room with a floor to ceiling stone fireplace surrounded by built-ins. From here sliders lead to a two tiered Deck providing outstanding private views of open space--ideal for entertaining. There is a pass through from the Family Room to the Kitchen with a butcher block dining/preparation island, bright breakfast area that has sliders to a another Deck providing a private oasis to enjoy your morning coffee or a glass of wine in the evening. The first floor also offers a Master Suite with sliders to the Deck and a Master Bath and ample closets. The first floor is complete with a powder room and laundry facility.The open stair case leads you to a loft perfect for an office, yoga studio or work out room! What ever best suits your needs. There are 2 additional bedrooms and a full bath on this floor. The full basement offers plenty of storage or can be finished for additional living space. Other features include a 2 car Garage, main floor Laundry, newer appliances and systems. and a brand new whole house generator.
Location
State PA
County Delaware
Area Upper Providence Twp (10435)
Zoning RESID
Rooms
Other Rooms Living Room, Dining Room, Primary Bedroom, Bedroom 2, Bedroom 3, Kitchen, Family Room, Basement, Foyer, Loft, Bathroom 1, Primary Bathroom, Half Bath
Basement Full
Main Level Bedrooms 1
Interior
Interior Features Cedar Closet(s), Ceiling Fan(s), Kitchen - Eat-In, Kitchen - Island, Kitchen - Table Space, Primary Bath(s), Skylight(s), Stall Shower, Wood Floors
Hot Water Electric
Heating Heat Pump(s)
Cooling Central A/C
Flooring Hardwood, Carpet, Vinyl
Equipment Built-In Microwave, Dishwasher, Dryer - Electric, Oven - Self Cleaning, Oven/Range - Electric, Refrigerator, Washer
Appliance Built-In Microwave, Dishwasher, Dryer - Electric, Oven - Self Cleaning, Oven/Range - Electric, Refrigerator, Washer
Heat Source Electric
Exterior
Parking Features Garage - Side Entry, Garage Door Opener, Garage - Front Entry
Garage Spaces 4.0
Utilities Available Cable TV, Phone
Water Access N
View Garden/Lawn
Roof Type Pitched,Shingle
Accessibility None
Total Parking Spaces 4
Garage Y
Building
Story 2
Foundation Concrete Perimeter
Sewer Public Sewer
Water Public
Architectural Style Carriage House
Level or Stories 2
Additional Building Above Grade, Below Grade
Structure Type Cathedral Ceilings,Dry Wall,2 Story Ceilings,Vaulted Ceilings
New Construction N
Schools
Elementary Schools Rose Tree
Middle Schools Springton Lake
High Schools Penncrest
School District Rose Tree Media
Others
HOA Fee Include Common Area Maintenance,Ext Bldg Maint,Lawn Maintenance,Snow Removal,Trash
Senior Community No
Tax ID 35-00-02349-48
Ownership Fee Simple
SqFt Source Assessor
Acceptable Financing Cash, Conventional
Listing Terms Cash, Conventional
Financing Cash,Conventional
Special Listing Condition Standard
Read Less

Bought with Janet R Busillo • BHHS Fox & Roach-Media
GET MORE INFORMATION




