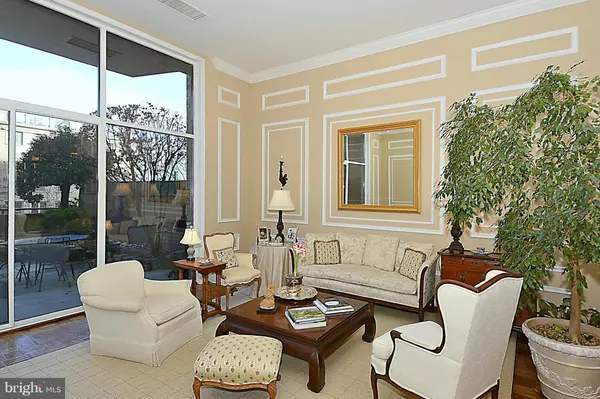For more information regarding the value of a property, please contact us for a free consultation.
1401 OAK ST #G-3 Arlington, VA 22209
Want to know what your home might be worth? Contact us for a FREE valuation!

Our team is ready to help you sell your home for the highest possible price ASAP
Key Details
Sold Price $830,000
Property Type Condo
Sub Type Condo/Co-op
Listing Status Sold
Purchase Type For Sale
Square Footage 1,696 sqft
Price per Sqft $489
Subdivision The Weslie
MLS Listing ID 1004427261
Sold Date 01/05/18
Style Traditional
Bedrooms 2
Full Baths 2
Half Baths 1
Condo Fees $1,034/mo
HOA Y/N N
Abv Grd Liv Area 1,696
Originating Board MRIS
Year Built 1981
Annual Tax Amount $6,262
Tax Year 2014
Property Description
Updated split level and not your ordinary condo!! Living room with 12' ceiling and a wall of glass leading to an enclosed 600sf Japanese garden complete with pond & professional lighting. With 1700sf this spacious and elegant residence is a rare opportunity 2 bedrooms plus small office. Close to Metro, Georgetown. Ample guest parking!!!!!Awesome roof top views for residents!
Location
State VA
County Arlington
Zoning RA6-15
Rooms
Other Rooms Dining Room, Primary Bedroom, Bedroom 2, Kitchen, Family Room, Den, Great Room, Other
Interior
Interior Features Family Room Off Kitchen, Breakfast Area, Dining Area, Combination Dining/Living, Primary Bath(s), Built-Ins, Crown Moldings, Curved Staircase, Floor Plan - Open
Hot Water 60+ Gallon Tank
Heating Heat Pump(s)
Cooling Central A/C
Equipment Cooktop, Dishwasher, Disposal, Dryer, Exhaust Fan, Oven - Double, Oven - Wall, Icemaker, Refrigerator, Washer
Fireplace N
Appliance Cooktop, Dishwasher, Disposal, Dryer, Exhaust Fan, Oven - Double, Oven - Wall, Icemaker, Refrigerator, Washer
Heat Source Electric
Exterior
Parking Features Garage Door Opener, Underground
Community Features Moving In Times, Moving Fees Required
Utilities Available Fiber Optics Available
Amenities Available None, Security
Water Access N
Accessibility None
Garage N
Private Pool N
Building
Story 3+
Unit Features Mid-Rise 5 - 8 Floors
Sewer Public Sewer
Water Public
Architectural Style Traditional
Level or Stories 3+
Additional Building Above Grade
New Construction N
Schools
School District Arlington County Public Schools
Others
HOA Fee Include Common Area Maintenance,Custodial Services Maintenance,Ext Bldg Maint,Management,Insurance,Reserve Funds,Sewer,Snow Removal,Trash,Alarm System
Senior Community No
Tax ID 17-032-093
Ownership Condominium
Security Features Desk in Lobby,Exterior Cameras,Fire Detection System,Main Entrance Lock,Sprinkler System - Indoor,Smoke Detector
Special Listing Condition Standard
Read Less

Bought with Auria Kharazmi • Federa, Inc.
GET MORE INFORMATION




