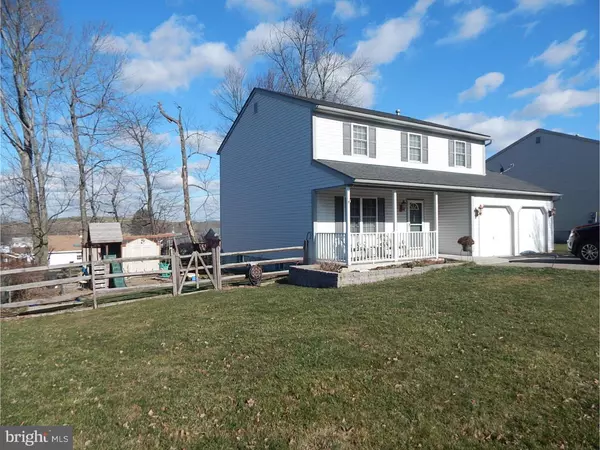For more information regarding the value of a property, please contact us for a free consultation.
607 W 4TH ST Birdsboro, PA 19508
Want to know what your home might be worth? Contact us for a FREE valuation!

Our team is ready to help you sell your home for the highest possible price ASAP
Key Details
Sold Price $203,900
Property Type Single Family Home
Sub Type Detached
Listing Status Sold
Purchase Type For Sale
Square Footage 1,850 sqft
Price per Sqft $110
Subdivision Creekside
MLS Listing ID 1003890699
Sold Date 05/26/16
Style Colonial
Bedrooms 3
Full Baths 2
Half Baths 1
HOA Y/N N
Abv Grd Liv Area 1,850
Originating Board TREND
Year Built 2000
Annual Tax Amount $5,688
Tax Year 2016
Lot Size 8,276 Sqft
Acres 0.19
Property Description
This Birdsboro 2 story, Colonial built by Forino builders,in the Creekside development has been well maintained and continuously updated by the current owners. Assessor sq. ft., noted above does not include finished basement.Brick paver sidewalk, front porch, enter into Living room, formal dining room,(sliders to trek deck across the back of house), great views eat-in kitchen with breakfast area, powder room and first floor laundry. Lots of natural light, recessed lighting, and built-ins throughout. Wired radio system(in wall speakers remain, controls will not). 2nd level offers large Main Bedroom with alcove nook, full bath & walk-in closet, 2 additional bedrooms and full hall bath. Full totally finished basement with pergo floors, electric Fireplace, lighted, built-in wall "shadow boxes", separate office, and outside exit. Sump pump and city backup water pump. New roof, 2014(lifetime warranty shingles)Ridge vents,and ice water shields added.Fenced rear and side yard, outside storage shed. Childrens outside swing/playset can be removed if necessary.Powder room started in basement,plumbing in,seller will leave supplies to finish except a toilet.This is not a drive bye, come in to see all the extra touches.
Location
State PA
County Berks
Area Birdsboro Boro (10231)
Zoning RES
Rooms
Other Rooms Living Room, Dining Room, Primary Bedroom, Bedroom 2, Kitchen, Family Room, Bedroom 1, Laundry, Other, Attic
Basement Full, Fully Finished
Interior
Interior Features Primary Bath(s), Ceiling Fan(s), Dining Area
Hot Water Natural Gas
Heating Gas, Forced Air
Cooling Central A/C
Flooring Fully Carpeted, Vinyl
Fireplaces Number 1
Equipment Built-In Range, Oven - Self Cleaning, Dishwasher
Fireplace Y
Appliance Built-In Range, Oven - Self Cleaning, Dishwasher
Heat Source Natural Gas
Laundry Main Floor
Exterior
Exterior Feature Deck(s), Porch(es)
Garage Inside Access, Garage Door Opener, Oversized
Garage Spaces 5.0
Fence Other
Utilities Available Cable TV
Water Access N
Roof Type Pitched,Shingle
Accessibility None
Porch Deck(s), Porch(es)
Attached Garage 2
Total Parking Spaces 5
Garage Y
Building
Lot Description Open, Front Yard, Rear Yard, SideYard(s)
Story 2
Foundation Concrete Perimeter
Sewer Public Sewer
Water Public
Architectural Style Colonial
Level or Stories 2
Additional Building Above Grade, Shed
New Construction N
Schools
School District Daniel Boone Area
Others
Senior Community No
Tax ID 31-5334-16-84-7657
Ownership Fee Simple
Acceptable Financing Conventional, VA, FHA 203(b), USDA
Listing Terms Conventional, VA, FHA 203(b), USDA
Financing Conventional,VA,FHA 203(b),USDA
Read Less

Bought with Loretta Leibert • BHHS Homesale Realty- Reading Berks
GET MORE INFORMATION




