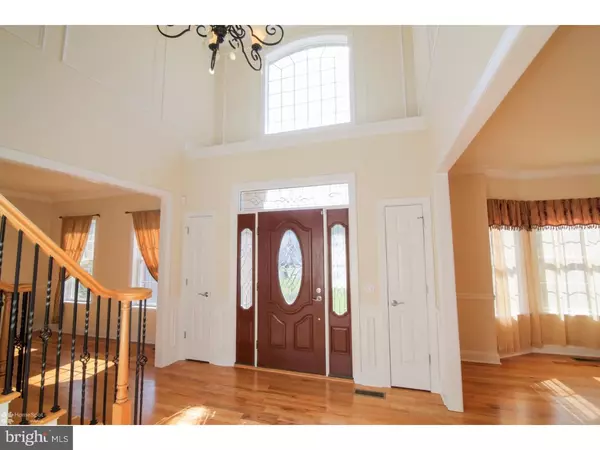For more information regarding the value of a property, please contact us for a free consultation.
6620 KARRA CT Center Valley, PA 18034
Want to know what your home might be worth? Contact us for a FREE valuation!

Our team is ready to help you sell your home for the highest possible price ASAP
Key Details
Sold Price $612,500
Property Type Single Family Home
Sub Type Detached
Listing Status Sold
Purchase Type For Sale
Square Footage 3,937 sqft
Price per Sqft $155
Subdivision Landis Mill Farm
MLS Listing ID 1003909431
Sold Date 11/10/16
Style Colonial,Traditional
Bedrooms 4
Full Baths 3
Half Baths 1
HOA Y/N N
Abv Grd Liv Area 3,937
Originating Board TREND
Year Built 2005
Annual Tax Amount $9,714
Tax Year 2016
Lot Size 0.549 Acres
Acres 0.55
Lot Dimensions 94X178
Property Description
Welcome to 6620 Karra Ct, a luxury home built by award-winning Lehigh Custom Homes in the desirable Landis Mill. On a cul-de-sac street in beautiful Upper Saucon Twp, this home is quality built and loaded with upgrades. Welcome guests into the impressive foyer w/ picture frame molding, a motorized chandelier & a split staircase w/ wrought iron spindles. The gourmet kitchen has it all w/ a 5 burner gas cooktop, double ovens, granite counters, center island & bar both w/ seating, wine fridge, walk in pantry & bright breakfast rm. The sunny 2-story family rm has a floor to ceiling stone fireplace & skylights. Off the family rm is a versatile first flr study, guest bedrm or playrm. Upstairs, the master suite continues to impress with gas fireplace, sitting rm, an enormous closet & more! A princess suite and two bedrms that share a Jack and Jill complete the upstairs. The walk-out basement is plumbed for a full bath & ready for finishing! Comes see why this SoLehi home should be yours.
Location
State PA
County Lehigh
Area Upper Saucon Twp (12322)
Zoning R-2
Rooms
Other Rooms Living Room, Dining Room, Primary Bedroom, Bedroom 2, Bedroom 3, Kitchen, Family Room, Bedroom 1, Other
Basement Full, Outside Entrance
Interior
Interior Features Skylight(s), Kitchen - Eat-In
Hot Water Natural Gas
Heating Gas, Electric, Forced Air, Baseboard, Zoned
Cooling Central A/C
Flooring Wood, Fully Carpeted, Tile/Brick
Fireplaces Number 2
Fireplaces Type Gas/Propane
Equipment Dishwasher, Refrigerator, Disposal, Built-In Microwave
Fireplace Y
Appliance Dishwasher, Refrigerator, Disposal, Built-In Microwave
Heat Source Natural Gas, Electric
Laundry Main Floor
Exterior
Exterior Feature Deck(s)
Garage Spaces 3.0
Water Access N
Roof Type Shingle
Accessibility None
Porch Deck(s)
Attached Garage 3
Total Parking Spaces 3
Garage Y
Building
Story 2
Sewer Public Sewer
Water Public
Architectural Style Colonial, Traditional
Level or Stories 2
Additional Building Above Grade
Structure Type Cathedral Ceilings
New Construction N
Schools
School District Southern Lehigh
Others
Senior Community No
Tax ID 642485683691-00001
Ownership Fee Simple
Security Features Security System
Acceptable Financing Conventional, VA, FHA 203(b)
Listing Terms Conventional, VA, FHA 203(b)
Financing Conventional,VA,FHA 203(b)
Read Less

Bought with Larry Ginsburg • BHHS Regency Real Estate
GET MORE INFORMATION




