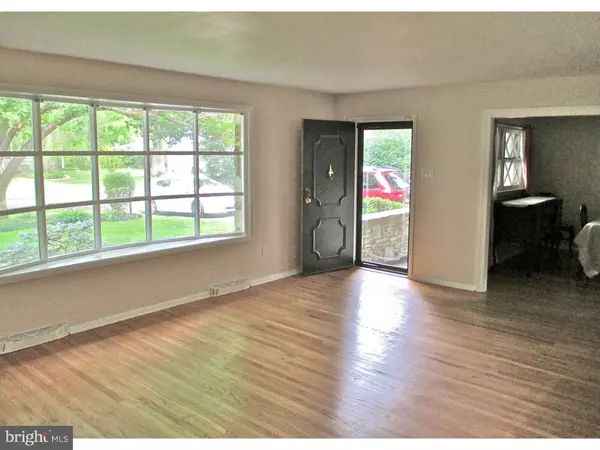For more information regarding the value of a property, please contact us for a free consultation.
5 DEL RIO DR Yardley, PA 19067
Want to know what your home might be worth? Contact us for a FREE valuation!

Our team is ready to help you sell your home for the highest possible price ASAP
Key Details
Sold Price $340,000
Property Type Single Family Home
Sub Type Detached
Listing Status Sold
Purchase Type For Sale
Square Footage 1,842 sqft
Price per Sqft $184
Subdivision Pine Brook Farms
MLS Listing ID 1002573755
Sold Date 07/31/15
Style Ranch/Rambler
Bedrooms 3
Full Baths 2
HOA Y/N N
Abv Grd Liv Area 1,392
Originating Board TREND
Year Built 1958
Annual Tax Amount $4,866
Tax Year 2015
Lot Size 0.275 Acres
Acres 0.28
Lot Dimensions 100X120
Property Description
Located in the quiet neighborhood of Pine Brook Farms, this meticulously maintained 3 bedroom, 2 bath ranch with sparkling hard wood floors and all neutral colors is turn-key ready. Lush landscaping leads to the cover front porch and entryway. Inside a large living room with stone wood burning fireplace and large bay window flows into the formal dining room and recently upgraded spacious eat-in kitchen complete with new cabinets and counter tops, newer stove and refrigerator, new custom tile floor, sky light and greenhouse window. The master bedroom offers an updated ensuite bath and walk-in closet. There are two additional bedrooms and a recently upgraded hall bath with all new fixtures, custom tile tub surround and floor, custom vanity and skylight. The lower level offers additional living space,including the recently tiled floor in the family room, as well as a laundry area, work space and cedar closet. Minutes from I-95 for an easy commute to Philadelphia/Princeton/NY and Rt 1 corridor, Pennsbury Schools, and a home warranty is being offered! Call for a showing now. This property won't last!
Location
State PA
County Bucks
Area Lower Makefield Twp (10120)
Zoning R2
Direction West
Rooms
Other Rooms Living Room, Dining Room, Primary Bedroom, Bedroom 2, Kitchen, Family Room, Bedroom 1, Attic
Basement Full
Interior
Interior Features Primary Bath(s), Skylight(s), Stall Shower, Kitchen - Eat-In
Hot Water Natural Gas
Heating Gas, Forced Air
Cooling Central A/C
Flooring Wood, Tile/Brick
Fireplaces Number 1
Fireplaces Type Stone
Equipment Oven - Self Cleaning, Dishwasher
Fireplace Y
Window Features Bay/Bow,Replacement
Appliance Oven - Self Cleaning, Dishwasher
Heat Source Natural Gas
Laundry Basement
Exterior
Exterior Feature Patio(s), Porch(es)
Garage Spaces 4.0
Fence Other
Utilities Available Cable TV
Water Access N
Roof Type Shingle
Accessibility None
Porch Patio(s), Porch(es)
Attached Garage 1
Total Parking Spaces 4
Garage Y
Building
Lot Description Level, Front Yard, Rear Yard, SideYard(s)
Story 1
Foundation Brick/Mortar
Sewer Public Sewer
Water Public
Architectural Style Ranch/Rambler
Level or Stories 1
Additional Building Above Grade, Below Grade
New Construction N
Schools
High Schools Pennsbury
School District Pennsbury
Others
Tax ID 20-020-198
Ownership Fee Simple
Acceptable Financing Conventional
Listing Terms Conventional
Financing Conventional
Read Less

Bought with Nancy J Goldberg • BHHS Fox & Roach -Yardley/Newtown
GET MORE INFORMATION




