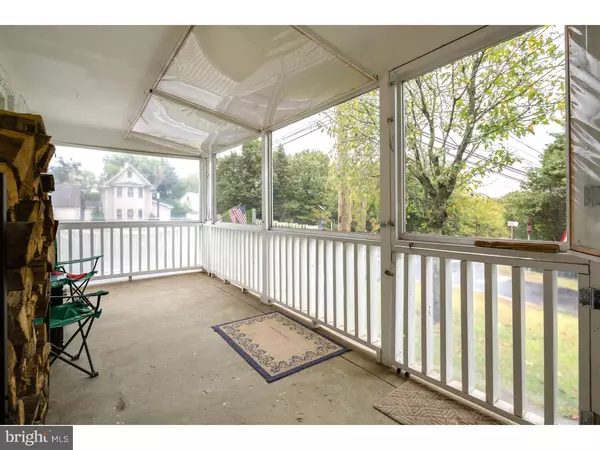For more information regarding the value of a property, please contact us for a free consultation.
2960 BRIDGE ST Furlong, PA 18925
Want to know what your home might be worth? Contact us for a FREE valuation!

Our team is ready to help you sell your home for the highest possible price ASAP
Key Details
Sold Price $229,000
Property Type Single Family Home
Sub Type Detached
Listing Status Sold
Purchase Type For Sale
Square Footage 1,946 sqft
Price per Sqft $117
Subdivision Bridge Valley Hgts
MLS Listing ID 1002590957
Sold Date 01/30/17
Style Cape Cod
Bedrooms 3
Full Baths 1
HOA Y/N N
Abv Grd Liv Area 1,946
Originating Board TREND
Year Built 1950
Annual Tax Amount $2,601
Tax Year 2016
Lot Size 0.332 Acres
Acres 0.33
Lot Dimensions 75X193
Property Description
Spacious 3 Bedroom Home At A Great Price in the Central Bucks School District! Enjoy the Large Eat In Kitchen with new granite counter tops and all new cabinets and kitchen floors. Brand new stove. During those chilly winter evenings you will enjoy the cozy brick fireplace with a new woodstove insert in the Family Room. The stove is highly efficient and maintains the warmth in the house on those very cold nights. Wall fan vents were also installed to pull the heat from the living room into the hallway and kitchen. The Sun Room has pavers with French doors that open up to a spectacular 30x16 deck. The Master Bedroom has double closets. The full bathroom has a brand new shower/tub unit installed by Bathfitters, new vanity and granite counter top. Hardwood floors throughout most of the first floor. The attic is mostly finished and could be used as a den with a spacious bedroom. There is an area in the attic where a bath can be installed. The plumbing is already in place and running behind the wall. All new vinyl replacement, dual paned windows in the home in addition to a brand new bay window in the living room. Large corner lot with lots of yard space on the side that backs to the street. Completely waterproofed basement with a lifetime warranty that is owner transferrable by Mid-Atlantic Waterproofing. The basement leads out to the 3 Stall Car Port. A whole house 17KW Generic Generator installed this year that is propane fueled and has 3- 100 gallon tanks just for the generator, enough propane to let it run about a week non stop. A 5 camera security system is installed and can monitor and record all activity outside. Newly paved driveway. Almost new shed that provides plenty of extra storage. Actual square footage is 1,946. Lots And Lots Of potential for Under $250k.
Location
State PA
County Bucks
Area Warwick Twp (10151)
Zoning RR
Rooms
Other Rooms Living Room, Dining Room, Primary Bedroom, Bedroom 2, Kitchen, Family Room, Bedroom 1, Attic
Basement Full, Unfinished, Outside Entrance
Interior
Interior Features Ceiling Fan(s), Wood Stove, Kitchen - Eat-In
Hot Water Electric
Heating Oil, Forced Air
Cooling Wall Unit
Flooring Wood
Fireplaces Number 1
Fireplaces Type Brick
Fireplace Y
Heat Source Oil
Laundry Basement
Exterior
Exterior Feature Deck(s)
Garage Spaces 3.0
Utilities Available Cable TV
Water Access N
Roof Type Shingle
Accessibility None
Porch Deck(s)
Total Parking Spaces 3
Garage N
Building
Lot Description Corner
Story 2
Foundation Concrete Perimeter
Sewer Public Sewer
Water Well
Architectural Style Cape Cod
Level or Stories 2
Additional Building Above Grade
New Construction N
Schools
Elementary Schools Bridge Valley
Middle Schools Lenape
High Schools Central Bucks High School West
School District Central Bucks
Others
Senior Community No
Tax ID 51-012-018
Ownership Fee Simple
Read Less

Bought with James Bentz • Realty Force
GET MORE INFORMATION




