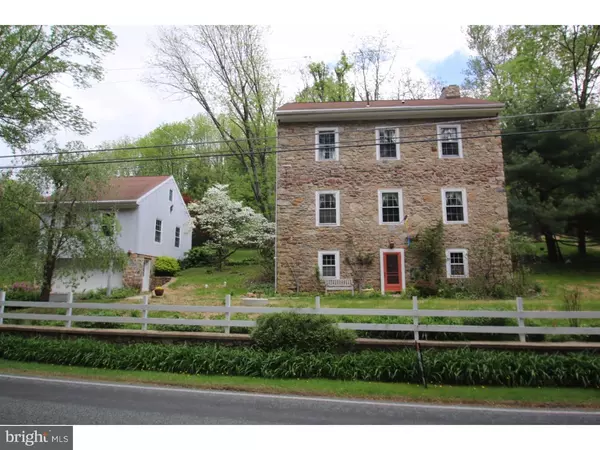For more information regarding the value of a property, please contact us for a free consultation.
72 FORGEDALE RD Fleetwood, PA 19522
Want to know what your home might be worth? Contact us for a FREE valuation!

Our team is ready to help you sell your home for the highest possible price ASAP
Key Details
Sold Price $269,900
Property Type Single Family Home
Sub Type Detached
Listing Status Sold
Purchase Type For Sale
Square Footage 2,808 sqft
Price per Sqft $96
Subdivision None Available
MLS Listing ID 1003897651
Sold Date 06/03/16
Style Farmhouse/National Folk,Traditional
Bedrooms 4
Full Baths 2
Half Baths 1
HOA Y/N N
Abv Grd Liv Area 2,808
Originating Board TREND
Year Built 1806
Annual Tax Amount $7,496
Tax Year 2016
Lot Size 0.990 Acres
Acres 0.99
Lot Dimensions IRREG
Property Description
This historic home has been cherished with meticulous care through 210 years. Set along Forgedale Rd. winding out of the Berk's County's beautiful Oley Valley, this solid stone home was once the Ironmaster's Residence. The appeal includes features such as kitchen with family room and fireplace. Another living room and lovely private screen porch. Separate Master suite and three additional bedrooms, plus second floor laundry. Configured as a "Swiss bank house" the terracing offers first or second floor access from the front or rear patios. The two story garage has two car parking on lower level, plus a wonderful second floor finished office/studio and workshop. The 1 acre grounds have a beautiful natural setting which is its own retreat. GL 278
Location
State PA
County Berks
Area Rockland Twp (10275)
Zoning RES
Rooms
Other Rooms Living Room, Primary Bedroom, Bedroom 2, Bedroom 3, Kitchen, Family Room, Bedroom 1, Attic
Interior
Interior Features Primary Bath(s), Kitchen - Eat-In
Hot Water Electric
Heating Electric, Radiant
Cooling Wall Unit
Flooring Wood, Fully Carpeted, Vinyl
Fireplaces Number 2
Fireplaces Type Brick
Fireplace Y
Heat Source Electric
Laundry Upper Floor
Exterior
Exterior Feature Deck(s), Porch(es)
Garage Spaces 2.0
Water Access N
Roof Type Shingle
Accessibility None
Porch Deck(s), Porch(es)
Total Parking Spaces 2
Garage Y
Building
Story 3+
Foundation Stone
Sewer On Site Septic
Water Well
Architectural Style Farmhouse/National Folk, Traditional
Level or Stories 3+
Additional Building Above Grade, Shed
Structure Type Cathedral Ceilings,9'+ Ceilings
New Construction N
Schools
School District Brandywine Heights Area
Others
Senior Community No
Tax ID 75-5450-03-23-6514
Ownership Fee Simple
Read Less

Bought with Linda S Gruber • Century 21 Gold
GET MORE INFORMATION




