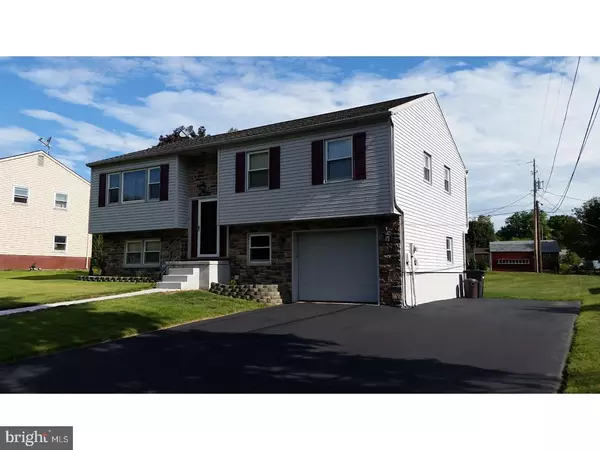For more information regarding the value of a property, please contact us for a free consultation.
67 W CHARLES ST Wernersville, PA 19565
Want to know what your home might be worth? Contact us for a FREE valuation!

Our team is ready to help you sell your home for the highest possible price ASAP
Key Details
Sold Price $185,000
Property Type Single Family Home
Sub Type Detached
Listing Status Sold
Purchase Type For Sale
Square Footage 1,612 sqft
Price per Sqft $114
Subdivision Saddlebrook
MLS Listing ID 1000449539
Sold Date 09/29/17
Style Traditional,Bi-level
Bedrooms 4
Full Baths 2
HOA Y/N N
Abv Grd Liv Area 1,612
Originating Board TREND
Year Built 1975
Annual Tax Amount $3,588
Tax Year 2017
Lot Size 10,890 Sqft
Acres 0.25
Lot Dimensions IRREGULAR
Property Description
100% financing, no money down to qualified applicants. Neat as a pin single family home. Looks and feels like new construction, many upgrades. Outside features include : newer roof, newer energy efficient replacement windows, carefree vinyl siding, decorative perm stone front, off street parking for extra large camper, hug backyard for entertaining, big shed for storage, walkout basement to cement patio for indoor /outdoor party's / bbq's. Inside features, new paint, new carpeting, newer tile floors, front door with leaded glass and dual sidelights, custom handrail and balusters. Remodeled kitchen with corian counter tops and upgraded appliance package. Laminate flooring in formal dining room. Bathrooms with all new cabinetry, sinks, faucets, tub / shower and toilets. Master bedroom fits king size furniture. All bedrooms private with ample closet space. Lower level family room brick fireplace with secondary heat source ( Pellet stove with thermostat ). Two year electric hot water heater. Must see property.
Location
State PA
County Berks
Area Lower Heidelberg Twp (10249)
Zoning RES
Rooms
Other Rooms Living Room, Dining Room, Primary Bedroom, Bedroom 2, Bedroom 3, Kitchen, Bedroom 1, Laundry, Attic
Interior
Interior Features Attic/House Fan, Stain/Lead Glass, Wood Stove, Water Treat System, Stall Shower
Hot Water Electric
Heating Electric, Baseboard - Electric
Cooling Wall Unit
Flooring Fully Carpeted, Vinyl, Tile/Brick
Fireplaces Number 1
Fireplaces Type Brick
Equipment Oven - Self Cleaning, Dishwasher, Disposal, Built-In Microwave
Fireplace Y
Window Features Replacement
Appliance Oven - Self Cleaning, Dishwasher, Disposal, Built-In Microwave
Heat Source Electric
Laundry Lower Floor
Exterior
Exterior Feature Patio(s)
Garage Inside Access, Garage Door Opener
Garage Spaces 4.0
Waterfront N
Water Access N
Roof Type Pitched,Shingle
Accessibility None
Porch Patio(s)
Attached Garage 1
Total Parking Spaces 4
Garage Y
Building
Lot Description Level, Front Yard, Rear Yard, SideYard(s)
Foundation Brick/Mortar
Sewer Public Sewer
Water Public
Architectural Style Traditional, Bi-level
Additional Building Above Grade, Shed
New Construction N
Schools
High Schools Wilson
School District Wilson
Others
Senior Community No
Tax ID 49-4366-07-59-6041
Ownership Fee Simple
Security Features Security System
Acceptable Financing Conventional
Listing Terms Conventional
Financing Conventional
Read Less

Bought with Edwin R Spayd • RE/MAX Of Reading
GET MORE INFORMATION




