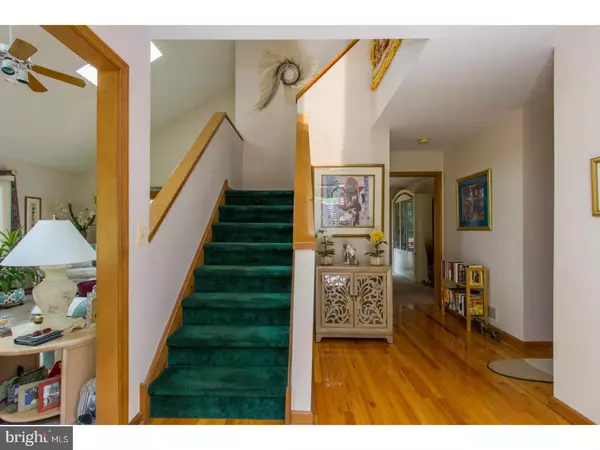For more information regarding the value of a property, please contact us for a free consultation.
36 CHARTER OAK DR Newtown Square, PA 19073
Want to know what your home might be worth? Contact us for a FREE valuation!

Our team is ready to help you sell your home for the highest possible price ASAP
Key Details
Sold Price $460,000
Property Type Single Family Home
Sub Type Detached
Listing Status Sold
Purchase Type For Sale
Square Footage 2,523 sqft
Price per Sqft $182
Subdivision Runnymeade Farms
MLS Listing ID 1000468717
Sold Date 09/20/17
Style Colonial
Bedrooms 4
Full Baths 2
Half Baths 1
HOA Fees $29/ann
HOA Y/N Y
Abv Grd Liv Area 2,523
Originating Board TREND
Year Built 1987
Annual Tax Amount $8,141
Tax Year 2017
Lot Size 0.410 Acres
Acres 0.41
Lot Dimensions 162X131
Property Description
Move in condition Runnymeade Farms Colonial home that has fantastic views of woods and trout stream. Welcoming 2 story entrance foyer, Giant living room with French Door to rear deck, vaulted ceiling and custom window package along with two skylights that cascade light throughout, spacious formal dining room with rear yard views, over sized modern eat in kitchen with plenty of cabinets and counter top space, Elegant first floor family room with custom stone wall fireplace and recessed lighting, access from family room to private screened in porch which has trout stream views and incredible wooded backdrop, custom deck runs the full width of the home, convenient first floor powder room, access to two car attached garage, first floor laundry. Second floor features a private master bedroom with updated full bathroom and walk in closet, three additional generously sized bedrooms and full hallway bathroom complete the second floor. Bonus finished walk out lower level that offers tons of finished living space, perfect for big screen tv, endless possibilities. Additional upgrades include paver walkway and steps in front of home, cement slab under deck for hot tub hook up, storage closet under deck.
Location
State PA
County Delaware
Area Edgmont Twp (10419)
Zoning RES
Rooms
Other Rooms Living Room, Dining Room, Primary Bedroom, Bedroom 2, Bedroom 3, Kitchen, Family Room, Basement, Bedroom 1, Laundry, Other
Basement Full
Interior
Interior Features Kitchen - Eat-In
Hot Water Electric
Heating Electric, Forced Air
Cooling Central A/C
Flooring Fully Carpeted
Fireplaces Number 1
Fireplaces Type Stone
Fireplace Y
Heat Source Oil, Electric
Laundry Main Floor
Exterior
Garage Spaces 5.0
Water Access N
Accessibility None
Total Parking Spaces 5
Garage N
Building
Story 2
Foundation Brick/Mortar
Sewer Public Sewer
Water Public
Architectural Style Colonial
Level or Stories 2
Additional Building Above Grade
New Construction N
Schools
School District Rose Tree Media
Others
Senior Community No
Tax ID 19-00-00037-75
Ownership Fee Simple
Read Less

Bought with Edward Barber • Re/Max One Realty
GET MORE INFORMATION




