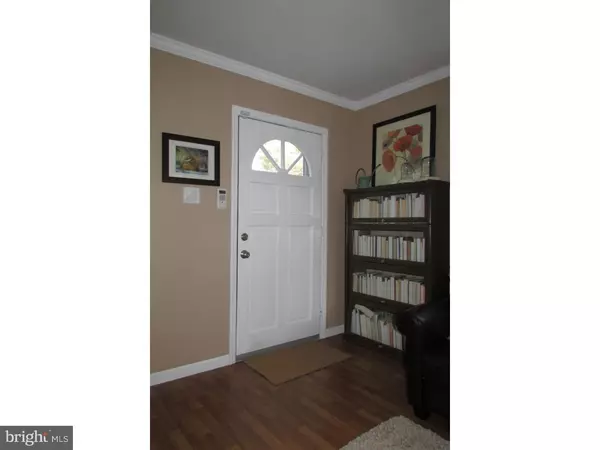For more information regarding the value of a property, please contact us for a free consultation.
410 BRANDYWINE LN King Of Prussia, PA 19406
Want to know what your home might be worth? Contact us for a FREE valuation!

Our team is ready to help you sell your home for the highest possible price ASAP
Key Details
Sold Price $212,000
Property Type Single Family Home
Sub Type Detached
Listing Status Sold
Purchase Type For Sale
Square Footage 831 sqft
Price per Sqft $255
Subdivision Brandywine Vil
MLS Listing ID 1003467025
Sold Date 08/14/15
Style Ranch/Rambler
Bedrooms 2
Full Baths 1
HOA Y/N N
Abv Grd Liv Area 831
Originating Board TREND
Year Built 1951
Annual Tax Amount $2,131
Tax Year 2015
Lot Size 9,100 Sqft
Acres 0.21
Lot Dimensions 57
Property Description
New Listing! Nestled into the sought after community of Brandywine Village. This home boasts the pride of ownership. It has been completely renovated inside and out. Upgrades include BRAND NEW ROOF, BRAND NEW HOT WATER HEATER, new baseboards, door jams, trim, interior doors, laminate floors, upgraded tile bath w/custom sink, crown molding, storm doors, new washer & dryer. Kitchen has been updated with new cabinets, ceramic tile floor, stainless steel dishwasher & oven. Outside there is a new paved driveway, custom shadow box fence, platform deck, stone fire pit, and shed w/new roof. This home boasts one of the largest backyards in the neighborhood - private and perfect for entertaining family and friends. Electric upgraded/rewired for 30 amp breaker & exterior disconnect ready to go for central AC. Darling home perfect for your first time home buyers or empty "nesters". All of this and low, low taxes. Just minutes to the King of Prussia Mall & Valley Forge National Park. Highly rated schools all within 1 mile of the house. Conveniently located to all major arteries, including 202, 76, 422, 476 & PA Turnpike. All Showings start 06/14/2015 at the Sunday open house from 12:00- 2:00pm. This is truly a wonderful place to call home!
Location
State PA
County Montgomery
Area Upper Merion Twp (10658)
Zoning R2
Rooms
Other Rooms Living Room, Dining Room, Primary Bedroom, Kitchen, Bedroom 1
Interior
Hot Water Natural Gas
Heating Gas
Cooling Wall Unit
Fireplace N
Heat Source Natural Gas
Laundry Main Floor
Exterior
Exterior Feature Patio(s)
Water Access N
Accessibility None
Porch Patio(s)
Garage N
Building
Lot Description Level
Story 1
Sewer Public Sewer
Water Public
Architectural Style Ranch/Rambler
Level or Stories 1
Additional Building Above Grade
New Construction N
Schools
Elementary Schools Candlebrook
Middle Schools Upper Merion
High Schools Upper Merion
School District Upper Merion Area
Others
Tax ID 58-00-02029-001
Ownership Fee Simple
Read Less

Bought with Gwenn Castellucci Murphy • Keller Williams Real Estate-Conshohocken
GET MORE INFORMATION




