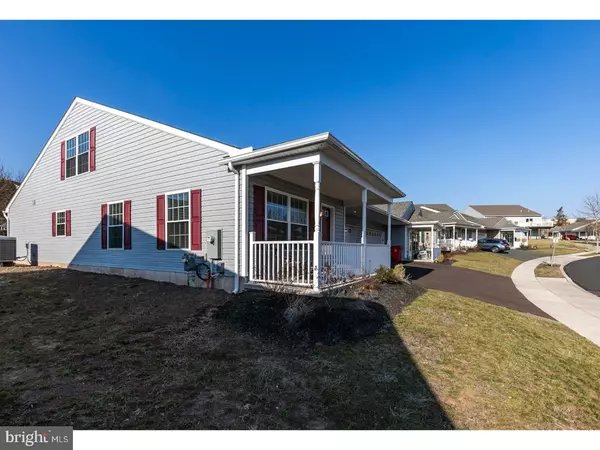For more information regarding the value of a property, please contact us for a free consultation.
260 E HARMONY DR Pottstown, PA 19464
Want to know what your home might be worth? Contact us for a FREE valuation!

Our team is ready to help you sell your home for the highest possible price ASAP
Key Details
Sold Price $199,900
Property Type Townhouse
Sub Type Interior Row/Townhouse
Listing Status Sold
Purchase Type For Sale
Square Footage 1,740 sqft
Price per Sqft $114
Subdivision Manatawny Village
MLS Listing ID 1003142015
Sold Date 07/17/17
Style Carriage House
Bedrooms 2
Full Baths 2
HOA Fees $159/mo
HOA Y/N N
Abv Grd Liv Area 1,740
Originating Board TREND
Year Built 2015
Annual Tax Amount $5,475
Tax Year 2017
Lot Size 1,000 Sqft
Acres 0.02
Lot Dimensions 0X0
Property Description
You will not believe all that is included in the sale of this stunning two-year-young townhome located in the peaceful 55+ Manatawny Village Community!!!! Upgraded High Efficiency HVAC system, Tankless Hot Water Heater, $800+ Faux Wood Blinds Throughout Home, Patio Awning, Washer, Dryer, Refrigerator, and Shelving available at no additional cost with an acceptable sales agreement! $3,000+ HD Flatscreen Televison and Furnishings Throughout Home are negotiable. Enjoy maintenance-free and convenient one floor living in this Villa II model with the loft option. Enter the foyer into the oversized great room that has a bright and airy feel with its cathedral ceilings. The kitchen has beautifully crafted cabinetry, a large pantry, and a large dining area/breakfast room. The spacious master suite is located on the first floor and offers a walk-in closet and a master bath with double sinks, linen closet, and an oversized shower. Another good-sized bedroom and second full bathroom are also located on the first level. The laundry room has a basin sink, cabinetry, and additional shelving. Upstairs you will find a beautiful loft area that gets tons of natural light from its oversized windows. This area would be perfect to use as an additional living room, office, or an arts and crafts room! A second basin sink is located in the loft, which could also be easily converted to a wet bar. Off the finished area is a large room with shelving to provide additional storage. The two car garage has an automatic garage door opener and shelving to store all your tools! Enjoy the beautiful outdoors on the covered front porch or the patio off the back which has a nice awning for those hot summer days. This home shows like a model with its neutral palette and beautiful d cor. Don't wait to schedule a tour today!!!!
Location
State PA
County Montgomery
Area Pottstown Boro (10616)
Zoning RLD
Rooms
Other Rooms Living Room, Dining Room, Primary Bedroom, Kitchen, Family Room, Bedroom 1, Other
Interior
Interior Features Primary Bath(s), Butlers Pantry, Ceiling Fan(s), Kitchen - Eat-In
Hot Water Natural Gas
Heating Gas, Heat Pump - Gas BackUp
Cooling Central A/C
Flooring Fully Carpeted, Vinyl
Equipment Oven - Self Cleaning, Dishwasher, Disposal, Built-In Microwave
Fireplace N
Window Features Energy Efficient
Appliance Oven - Self Cleaning, Dishwasher, Disposal, Built-In Microwave
Heat Source Natural Gas
Laundry Main Floor
Exterior
Exterior Feature Patio(s), Porch(es)
Garage Garage Door Opener
Garage Spaces 4.0
Utilities Available Cable TV
Amenities Available Club House
Water Access N
Roof Type Pitched,Shingle
Accessibility None
Porch Patio(s), Porch(es)
Attached Garage 2
Total Parking Spaces 4
Garage Y
Building
Story 1
Foundation Slab
Sewer Public Sewer
Water Public
Architectural Style Carriage House
Level or Stories 1
Additional Building Above Grade
Structure Type Cathedral Ceilings,9'+ Ceilings
New Construction N
Schools
Middle Schools Pottstown
High Schools Pottstown Senior
School District Pottstown
Others
HOA Fee Include Common Area Maintenance,Ext Bldg Maint,Lawn Maintenance,Snow Removal
Senior Community Yes
Tax ID 16-00-19968-709
Ownership Condominium
Acceptable Financing Conventional, VA, FHA 203(b)
Listing Terms Conventional, VA, FHA 203(b)
Financing Conventional,VA,FHA 203(b)
Read Less

Bought with Suzanne Gojkovich • Keller Williams Realty Group
GET MORE INFORMATION




