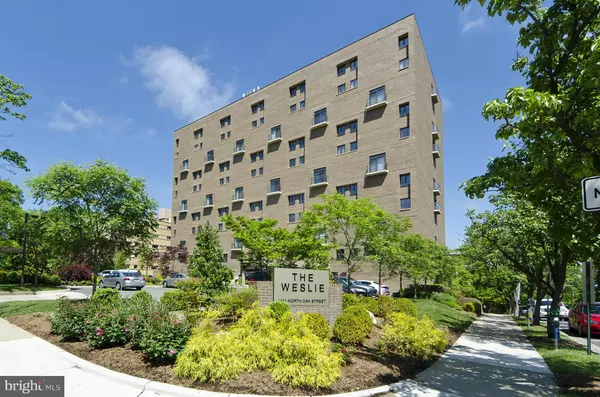For more information regarding the value of a property, please contact us for a free consultation.
1401 OAK ST N #303 Arlington, VA 22209
Want to know what your home might be worth? Contact us for a FREE valuation!

Our team is ready to help you sell your home for the highest possible price ASAP
Key Details
Sold Price $969,900
Property Type Condo
Sub Type Condo/Co-op
Listing Status Sold
Purchase Type For Sale
Square Footage 1,734 sqft
Price per Sqft $559
Subdivision The Weslie
MLS Listing ID 1001617679
Sold Date 05/22/17
Style Contemporary
Bedrooms 2
Full Baths 2
Half Baths 1
Condo Fees $1,034/mo
HOA Y/N N
Abv Grd Liv Area 1,734
Originating Board MRIS
Year Built 1981
Annual Tax Amount $6,726
Tax Year 2016
Property Description
Stunning multi-level offering east-west floor-through *1,734 sq ft of space *Jaw dropping views of the Potomac River & Washington's iconic Monuments *Spectacular walls of glass & soaring ceiling heights *High-end remodeled kitchen & baths *Gorgeous hardwoods *Private 20'+ terrace *Garage parking*Convenient locale just a few blocks from Rosslyn Metro, Iwo Jima, bike trail & Key Bridge to Georgetown
Location
State VA
County Arlington
Zoning RA6-15
Direction East
Rooms
Other Rooms Living Room, Dining Room, Primary Bedroom, Bedroom 2, Kitchen, Foyer
Interior
Interior Features Kitchen - Gourmet, Dining Area, Primary Bath(s), Built-Ins, Chair Railings, Upgraded Countertops, Crown Moldings, Wood Floors, Recessed Lighting, Floor Plan - Open
Hot Water 60+ Gallon Tank, Electric
Heating Forced Air
Cooling Central A/C, Heat Pump(s)
Equipment Washer/Dryer Hookups Only, Cooktop, Dishwasher, Disposal, Dryer, Dryer - Front Loading, Exhaust Fan, Icemaker, Microwave, Oven - Double, Oven - Wall, Oven/Range - Electric, Refrigerator, Washer, Washer - Front Loading, Water Heater
Fireplace N
Appliance Washer/Dryer Hookups Only, Cooktop, Dishwasher, Disposal, Dryer, Dryer - Front Loading, Exhaust Fan, Icemaker, Microwave, Oven - Double, Oven - Wall, Oven/Range - Electric, Refrigerator, Washer, Washer - Front Loading, Water Heater
Heat Source Electric
Exterior
Exterior Feature Balcony
Parking Features Garage Door Opener, Underground
Community Features Moving In Times, Pets - Allowed
Amenities Available Common Grounds, Elevator, Extra Storage, Concierge, Security
View Y/N Y
Water Access N
View City, River
Accessibility None
Porch Balcony
Garage N
Private Pool N
Building
Story 3+
Unit Features Mid-Rise 5 - 8 Floors
Sewer Public Sewer
Water Public
Architectural Style Contemporary
Level or Stories 3+
Additional Building Above Grade
Structure Type Dry Wall,2 Story Ceilings
New Construction N
Schools
Elementary Schools Francis Scott Key
Middle Schools Williamsburg
High Schools Yorktown
School District Arlington County Public Schools
Others
HOA Fee Include Common Area Maintenance,Ext Bldg Maint,Lawn Care Front,Lawn Care Rear,Lawn Care Side,Lawn Maintenance,Management,Insurance,Parking Fee,Reserve Funds,Sewer,Snow Removal,Trash,Water
Senior Community No
Tax ID 17-032-100
Ownership Condominium
Security Features Desk in Lobby,Exterior Cameras,Fire Detection System,Main Entrance Lock,Monitored,Sprinkler System - Indoor,Smoke Detector,Security System
Special Listing Condition Standard
Read Less

Bought with Dena H Conrad • Weichert, REALTORS
GET MORE INFORMATION




