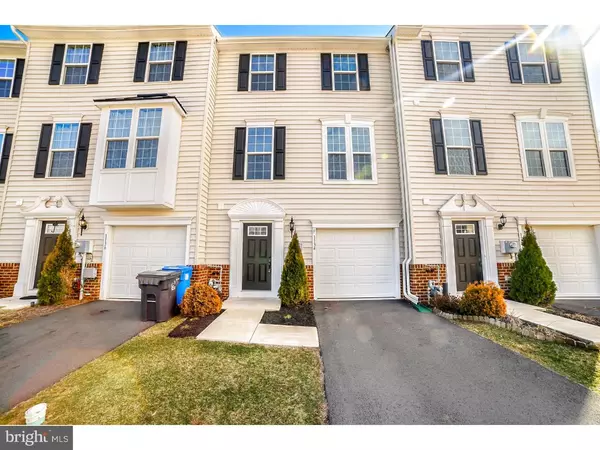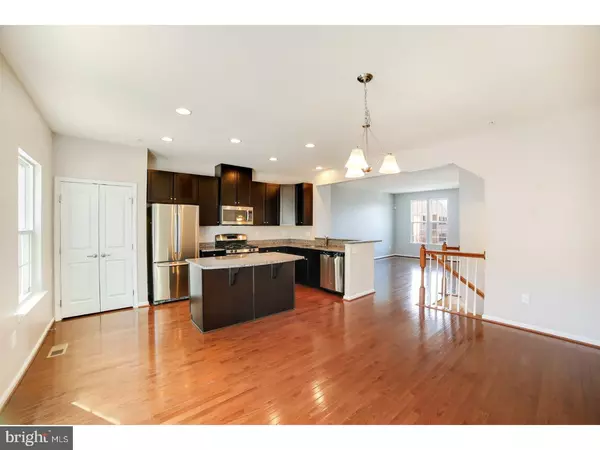For more information regarding the value of a property, please contact us for a free consultation.
1134 SAGEVIEW DR Pottstown, PA 19464
Want to know what your home might be worth? Contact us for a FREE valuation!

Our team is ready to help you sell your home for the highest possible price ASAP
Key Details
Sold Price $230,000
Property Type Townhouse
Sub Type Interior Row/Townhouse
Listing Status Sold
Purchase Type For Sale
Square Footage 1,980 sqft
Price per Sqft $116
Subdivision Coddington View
MLS Listing ID 1000243878
Sold Date 04/25/18
Style Traditional
Bedrooms 3
Full Baths 2
Half Baths 1
HOA Fees $58/mo
HOA Y/N Y
Abv Grd Liv Area 1,980
Originating Board TREND
Year Built 2014
Annual Tax Amount $5,076
Tax Year 2018
Lot Size 2,306 Sqft
Acres 0.05
Lot Dimensions 20
Property Description
Absolutely stunning Town Home in Pottstown. Just built in 2014 by Ryan Homes, this home is conveniently located on a quiet, wooded cul de sac with tons of parking! This is the best location in the entire neighborhood! On the inside, the open concept main floor includes hardwood flooring, spacious living and dining areas, and a beautiful chef's kitchen complete with brand new stainless steel appliances, granite counters, and center island with breakfast bar. Sliding glass doors lead out to the private, custom hardscaped patio and fire pit that back to woods and open space. Ideal for entertaining! The upper level features a spacious master bedroom with luxurious tray ceilings and upgraded en-suite full bathroom. Upstairs also includes two more bedrooms, upgraded tile bathroom, and convenient laundry room. The full basement is a large recreational space ready for your finishing or much-needed additional storage. A Guardian Home Security System is installed, and service could be renewed/reactivated by new owner. Minutes to parks, shops, and dining as well as a quick commute to Highway 422 make this town home the ultimate package!
Location
State PA
County Montgomery
Area Upper Pottsgrove Twp (10660)
Zoning R3
Rooms
Other Rooms Living Room, Dining Room, Primary Bedroom, Bedroom 2, Kitchen, Bedroom 1
Basement Partial, Unfinished
Interior
Interior Features Primary Bath(s), Kitchen - Island, Butlers Pantry, Dining Area
Hot Water Natural Gas
Heating Gas
Cooling Central A/C
Flooring Wood, Fully Carpeted
Equipment Cooktop, Built-In Range, Oven - Self Cleaning, Dishwasher, Refrigerator, Disposal, Energy Efficient Appliances, Built-In Microwave
Fireplace N
Appliance Cooktop, Built-In Range, Oven - Self Cleaning, Dishwasher, Refrigerator, Disposal, Energy Efficient Appliances, Built-In Microwave
Heat Source Natural Gas
Laundry Upper Floor
Exterior
Exterior Feature Patio(s)
Garage Spaces 2.0
Utilities Available Cable TV
Water Access N
Accessibility None
Porch Patio(s)
Attached Garage 1
Total Parking Spaces 2
Garage Y
Building
Lot Description Cul-de-sac, Level, Trees/Wooded, Rear Yard
Story 3+
Foundation Concrete Perimeter
Sewer Public Sewer
Water Public
Architectural Style Traditional
Level or Stories 3+
Additional Building Above Grade
New Construction N
Schools
Middle Schools Pottsgrove
High Schools Pottsgrove Senior
School District Pottsgrove
Others
Senior Community No
Tax ID 60-00-00421-945
Ownership Fee Simple
Security Features Security System
Read Less

Bought with Marcelo C Mariano • RE/MAX Centre Realtors
GET MORE INFORMATION




